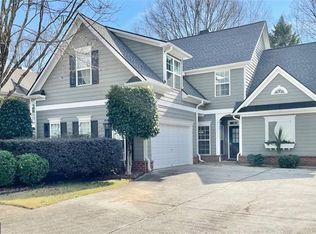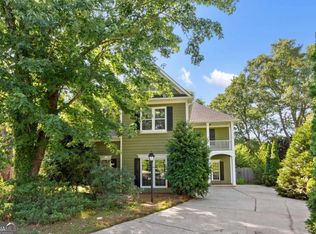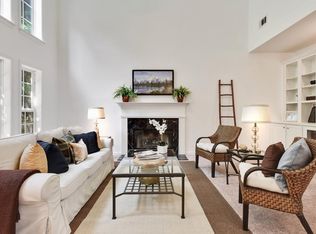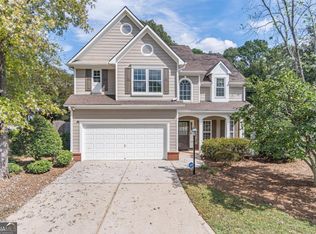Closed
$479,000
1313 Crescentwood Ln, Decatur, GA 30032
3beds
2,260sqft
Single Family Residence
Built in 2000
6,534 Square Feet Lot
$470,100 Zestimate®
$212/sqft
$2,525 Estimated rent
Home value
$470,100
$423,000 - $522,000
$2,525/mo
Zestimate® history
Loading...
Owner options
Explore your selling options
What's special
Beautiful two-story traditional home in a prime Decatur location! This gorgeous home is situated in a quiet cul-de-sac with sidewalks and mature trees. The welcoming front porch leads to a spacious foyer. Updated and modern features are found throughout. This home features Hardwood floors on the main level. The family room provides great wow factor with its soaring ceilings and ample natural light. You'll love the kitchen too, with its ample cabinet storage, plentiful counter space, a center island, and stainless steel appliances. At the top of the stairs, you'll find a lovely balcony overlooking the tree-lined street. The oversized primary suite boasts tray ceilings, a sitting area, dual vanities, separate soaking tub and a new tile shower, plus a great walk-in closet. The two additional bedrooms share a jack-and-jill bathroom. The generously sized backyard is fenced and shaded, great for grilling with friends or fetching toys with your dogs. Decatur is known for its vibrant community and close proximity to all of Atlanta's hot spots. Decatur has a great Farmers Market, and offers lots of restaurants, shopping, and coffee shops. Nearby Avondale and Oakhurst offer greenspace, restaurants, and local breweries. The home is also located within minutes of the interstate and numerous local parks and trails.
Zillow last checked: 8 hours ago
Listing updated: July 17, 2025 at 09:15am
Listed by:
William Harris 770-630-8723,
HomeSmart
Bought with:
Andrea Fizer, 366443
SRA Signature Realty Agents
Source: GAMLS,MLS#: 10426144
Facts & features
Interior
Bedrooms & bathrooms
- Bedrooms: 3
- Bathrooms: 3
- Full bathrooms: 2
- 1/2 bathrooms: 1
Kitchen
- Features: Breakfast Area, Kitchen Island, Pantry, Solid Surface Counters
Heating
- Natural Gas
Cooling
- Ceiling Fan(s), Central Air
Appliances
- Included: Dishwasher, Microwave, Refrigerator
- Laundry: Upper Level
Features
- Tray Ceiling(s), Walk-In Closet(s)
- Flooring: Carpet, Hardwood
- Windows: Double Pane Windows, Storm Window(s)
- Basement: None
- Number of fireplaces: 1
- Fireplace features: Gas Starter
- Common walls with other units/homes: No Common Walls
Interior area
- Total structure area: 2,260
- Total interior livable area: 2,260 sqft
- Finished area above ground: 2,260
- Finished area below ground: 0
Property
Parking
- Parking features: Garage
- Has garage: Yes
Features
- Levels: Two
- Stories: 2
- Exterior features: Other
- Fencing: Back Yard
- Body of water: None
Lot
- Size: 6,534 sqft
- Features: Cul-De-Sac, Other
Details
- Parcel number: 15 218 02 087
Construction
Type & style
- Home type: SingleFamily
- Architectural style: Traditional
- Property subtype: Single Family Residence
Materials
- Concrete
- Foundation: Slab
- Roof: Composition
Condition
- Resale
- New construction: No
- Year built: 2000
Utilities & green energy
- Electric: 220 Volts
- Sewer: Public Sewer
- Water: Public
- Utilities for property: Cable Available, Electricity Available, Natural Gas Available, Phone Available, Sewer Available, Underground Utilities, Water Available
Community & neighborhood
Community
- Community features: Clubhouse
Location
- Region: Decatur
- Subdivision: Crescentwood Subdivision
HOA & financial
HOA
- Has HOA: Yes
- Services included: Maintenance Grounds, Reserve Fund
Other
Other facts
- Listing agreement: Exclusive Right To Sell
- Listing terms: Cash,Conventional,FHA,VA Loan
Price history
| Date | Event | Price |
|---|---|---|
| 12/30/2024 | Sold | $479,000$212/sqft |
Source: | ||
| 12/11/2024 | Listed for sale | $479,000+26.4%$212/sqft |
Source: | ||
| 5/14/2021 | Sold | $379,000+2.7%$168/sqft |
Source: Public Record Report a problem | ||
| 5/2/2021 | Pending sale | $369,000$163/sqft |
Source: | ||
| 4/27/2021 | Contingent | $369,000$163/sqft |
Source: | ||
Public tax history
| Year | Property taxes | Tax assessment |
|---|---|---|
| 2025 | $4,939 -4.6% | $151,600 |
| 2024 | $5,175 -3.3% | $151,600 -13% |
| 2023 | $5,354 +5.7% | $174,280 +17.2% |
Find assessor info on the county website
Neighborhood: Belvedere Park
Nearby schools
GreatSchools rating
- 4/10Peachcrest Elementary SchoolGrades: PK-5Distance: 0.8 mi
- 5/10Mary Mcleod Bethune Middle SchoolGrades: 6-8Distance: 3.3 mi
- 3/10Towers High SchoolGrades: 9-12Distance: 1.2 mi
Schools provided by the listing agent
- Elementary: Peachcrest
- Middle: Mary Mcleod Bethune
- High: Towers
Source: GAMLS. This data may not be complete. We recommend contacting the local school district to confirm school assignments for this home.
Get a cash offer in 3 minutes
Find out how much your home could sell for in as little as 3 minutes with a no-obligation cash offer.
Estimated market value$470,100
Get a cash offer in 3 minutes
Find out how much your home could sell for in as little as 3 minutes with a no-obligation cash offer.
Estimated market value
$470,100



