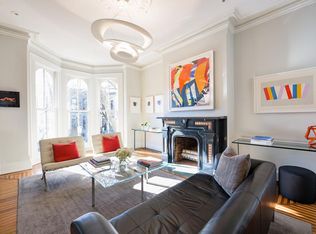Perfectly nestled in the heart of Logan Circle yet in a quiet world of its own less than a block from the 14th street corridor you'll find 1313 Corcoran Street, NW; it is an airy 3,296 square foot elegant and stately oriel bay-front 1890 Second Empire Victorian row home. With four levels, four bedrooms, three and a half bathrooms, a luxurious and private penthouse owner suite, plus a fully legal income producing rental unit, this home is simply a masterpiece. ------The welcoming front yard enjoys beautiful views of idyllic tree lined Corcoran Street. Through double doors with an arched fanlight, the foyer with an exposed brick wall opens to the airy and spacious living room with 10 ft. 3in. ceilings, crown moldings, arched entries, and glistening hardwood floors. A bright southern exposure allows ample natural light through the oriel window, and a Morso woodburning fireplace is the focal point of the room, ideal for cozying up for a movie or the latest novel. A coat closet can be found off the foyer, along with another large closet for storage. The living room opens to the large formal dining room, allowing an easy flow for entertaining. ------The kitchen boasts handsome extended-height cabinetry with undercabinet lights, stainless steel appliances, and ample granite counters with built-in drying board and a breakfast bar. The breakfast room, with dry bar and wine fridge is open to the kitchen. Sunshine floods into the open space through a large skylight and a wall of windows, creating a cheerful and joyous space for cooking and eating. The main level also features a conveniently located and renovated powder room. ------Off the breakfast room is a charming courtyard with mature plantings, including a magnificent flowering cherry tree, and a paver patio for entertainment or quiet relaxation. The courtyard opens to an alley for coveted off-street parking. ------Upstairs you'll find 9ft. 3in. ceilings and two spacious bedrooms. Each room has ample storage, due to oversized closets and the beautiful oak floors throughout lend to the wonderful character of the home. The front bedroom is flooded with natural light and has a wall of custom built-ins for ample storage, and an office nook. The back bedroom has its own updated en-suite bathroom featuring a stone shower. The entire penthouse level is the owner's suite. The front facing bedroom is awash with warm natural light, treetop views and feels miles away from the rest of the home allowing a quiet and private haven. Oozing with charm, the room features an exposed brick wall, custom built-ins with shelving and cabinets for storage and decor and en-suite walk-in closet. The private master bathroom is fully updated and is highlighted by an oversized vanity, large soaking tub, and spa-like shower. ------The fully-legal, one-bedroom rental unit (with a Certificate of Occupancy), is completely renovated with two separate entrances and has multiple custom-built ins to maximize the space. The kitchen and bathroom are fully updated, with a private washer/dryer. ------This ideal location is just steps from the popular neighborhoods of Logan Circle, the 14th Street Corridor, U Street Corridor, Dupont Circle, Adams Morgan, and many more. With a "Walker's Paradise" Walkscore of 98, this is city living at its absolute finest. It's located just minutes away from Metro, and multiple bus lines. Every shop, restaurant and grocery that could be desired are within easy walking distance. It's just blocks to parks, museums and nightlife.
This property is off market, which means it's not currently listed for sale or rent on Zillow. This may be different from what's available on other websites or public sources.
