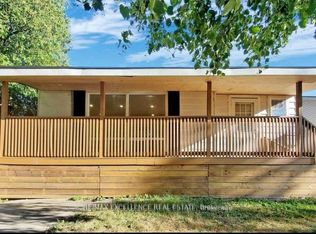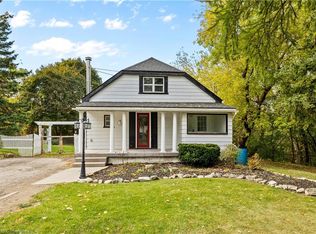Welcome to 1313 Clyde Road, a custom-designed 2363 square foot bungalow overlooking the Cambridge Golf Club. Grason Homes characteristic attention to detail and quality materials combine to make this Energy Star rated home a welcoming and elegant space. Featuring an open-concept living area boasting a great room with fireplace with floor-to-ceiling face and a dining area with doors to a covered porch, perfect for extending entertaining to the outdoors. The gourmet kitchen offers upgraded cabinetry throughout, gleaming quartz countertops, an 8 FT island, and a spacious walk-in pantry. The primary suite and a second bedroom with access to a four-piece bath all share a wing of the home, for added privacy, while a third bedroom or home office sits across the foyer. The mudroom provides direct access from the garage and shares the space with a laundry room and powder room. The basement with large windows and 9 FT ceilings is a blank canvas, available to create lots of additional living space. The large 900 SQFT triple garage with 12 ft ceilings offers ample space for the car enthusiast. This one-acre property is located minutes from all the amenities of the city, on school bus routes and within quick access of HW 401.
This property is off market, which means it's not currently listed for sale or rent on Zillow. This may be different from what's available on other websites or public sources.

