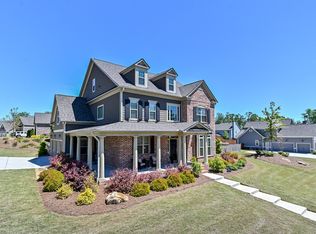Closed
$660,000
1313 Chipmunk Forest Chase, Powder Springs, GA 30127
5beds
3,252sqft
Single Family Residence
Built in 2017
0.39 Acres Lot
$670,000 Zestimate®
$203/sqft
$3,110 Estimated rent
Home value
$670,000
$637,000 - $710,000
$3,110/mo
Zestimate® history
Loading...
Owner options
Explore your selling options
What's special
Welcome to 1313 Chipmunk Forest Chase, an impeccably maintained and exquisitely styled craftsman inspired 5-bedroom home. The front porch is like a sweet hug that welcomes you in to experience the cozy, calm interior. You will be greeted by a 2-story foyer flooded with beautiful hardwood floors that extend through much of the main level. To your left is the formal dining room. To the right is a guestroom/office space as well as a full bathroom. Straight ahead is the inviting, 2-story family room with a woodburning fireplace. To round out the heart of the home is the spacious, thoughtfully designed kitchen which opens to the family room. A large center island provides ample prep space and serves as a gathering spot for family and friends. Adjacent to the kitchen, the light-filled breakfast nook overlooks the backyard, creating the perfect spot for enjoying morning coffee or casual meals. If grilling or backyard chilling is your thing, the owners have extended the patio space to accommodate gatherings and fully fenced in the backyard for security. As you tour upstairs you will find 3 guest bedrooms and 2 full bathrooms and a landing that overlooks the family room. Don't miss upgrades like plantation shutters throughout, landscape lighting and custom closet systems. Stonemill Creek is an amenity rich neighborhood with swim, tennis, clubhouse, playground, sidewalks and a walking trail just across Poplar Springs Road.
Zillow last checked: 8 hours ago
Listing updated: April 12, 2024 at 11:25am
Listed by:
Lindsey L Ramsey 770-843-1590,
Harry Norman Realtors
Bought with:
Sharon Macaluso, 280638
Harry Norman Realtors
Source: GAMLS,MLS#: 10254698
Facts & features
Interior
Bedrooms & bathrooms
- Bedrooms: 5
- Bathrooms: 4
- Full bathrooms: 4
- Main level bathrooms: 2
- Main level bedrooms: 2
Dining room
- Features: Separate Room
Kitchen
- Features: Breakfast Area, Breakfast Room, Kitchen Island, Pantry, Solid Surface Counters
Heating
- Natural Gas, Forced Air
Cooling
- Ceiling Fan(s), Central Air
Appliances
- Included: Gas Water Heater, Dishwasher, Disposal, Microwave
- Laundry: Other
Features
- Tray Ceiling(s), Vaulted Ceiling(s), High Ceilings, Entrance Foyer, Soaking Tub, Separate Shower, Walk-In Closet(s), Master On Main Level
- Flooring: Hardwood, Tile, Carpet
- Windows: Double Pane Windows
- Basement: None
- Attic: Pull Down Stairs
- Number of fireplaces: 1
- Fireplace features: Family Room, Gas Starter
- Common walls with other units/homes: No Common Walls
Interior area
- Total structure area: 3,252
- Total interior livable area: 3,252 sqft
- Finished area above ground: 3,252
- Finished area below ground: 0
Property
Parking
- Parking features: Garage Door Opener, Garage, Kitchen Level, Side/Rear Entrance
- Has garage: Yes
Features
- Levels: Two
- Stories: 2
- Patio & porch: Patio, Porch
- Fencing: Fenced,Back Yard,Wood
- Body of water: None
Lot
- Size: 0.39 Acres
- Features: Level
- Residential vegetation: Grassed
Details
- Parcel number: 19022700370
Construction
Type & style
- Home type: SingleFamily
- Architectural style: Brick Front,Craftsman,Traditional
- Property subtype: Single Family Residence
Materials
- Brick
- Foundation: Slab
- Roof: Composition
Condition
- Resale
- New construction: No
- Year built: 2017
Utilities & green energy
- Sewer: Public Sewer
- Water: Public
- Utilities for property: Underground Utilities, Cable Available, Sewer Connected, Electricity Available, High Speed Internet, Natural Gas Available, Water Available
Community & neighborhood
Security
- Security features: Smoke Detector(s)
Community
- Community features: Clubhouse, Playground, Pool, Sidewalks, Street Lights, Tennis Court(s), Walk To Schools, Near Shopping
Location
- Region: Powder Springs
- Subdivision: Stonemill Creek
HOA & financial
HOA
- Has HOA: Yes
- Services included: Swimming, Tennis
Other
Other facts
- Listing agreement: Exclusive Right To Sell
- Listing terms: Cash,Conventional
Price history
| Date | Event | Price |
|---|---|---|
| 4/12/2024 | Sold | $660,000+0%$203/sqft |
Source: | ||
| 2/19/2024 | Pending sale | $659,900$203/sqft |
Source: | ||
| 2/16/2024 | Listed for sale | $659,900+39.2%$203/sqft |
Source: | ||
| 3/1/2019 | Sold | $474,000+4.2%$146/sqft |
Source: | ||
| 6/12/2018 | Listing removed | $454,900$140/sqft |
Source: Fortress Real Estate, LLC #5891875 | ||
Public tax history
| Year | Property taxes | Tax assessment |
|---|---|---|
| 2024 | $6,905 +23.3% | $264,044 +15.4% |
| 2023 | $5,599 -9.5% | $228,876 |
| 2022 | $6,186 +16.1% | $228,876 +20.7% |
Find assessor info on the county website
Neighborhood: 30127
Nearby schools
GreatSchools rating
- 8/10Kemp Elementary SchoolGrades: PK-5Distance: 1.2 mi
- 8/10Lost Mountain Middle SchoolGrades: 6-8Distance: 3.8 mi
- 9/10Hillgrove High SchoolGrades: 9-12Distance: 3.1 mi
Schools provided by the listing agent
- Elementary: Kemp
- Middle: Lost Mountain
- High: Hillgrove
Source: GAMLS. This data may not be complete. We recommend contacting the local school district to confirm school assignments for this home.
Get a cash offer in 3 minutes
Find out how much your home could sell for in as little as 3 minutes with a no-obligation cash offer.
Estimated market value
$670,000
Get a cash offer in 3 minutes
Find out how much your home could sell for in as little as 3 minutes with a no-obligation cash offer.
Estimated market value
$670,000
