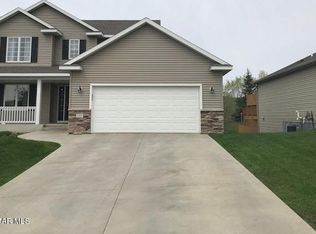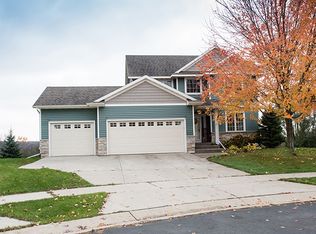Closed
$435,000
1313 Century Point Ln NE, Rochester, MN 55906
3beds
2,248sqft
Single Family Residence
Built in 2004
10,018.8 Square Feet Lot
$448,300 Zestimate®
$194/sqft
$2,469 Estimated rent
Home value
$448,300
$417,000 - $484,000
$2,469/mo
Zestimate® history
Loading...
Owner options
Explore your selling options
What's special
Elegant Northeast Rochester home with recent updates. Welcome to this charming residence in the desirable Century Point Neighborhood. This well-maintained home offers sophisticated comfort with numerous recent upgrades. Beautiful hardwood floors, newly installed in 2023, flow throughout the main level. The kitchen features granite countertops (2020), adding modern elegance to the space. The primary suite includes a luxurious soaker tub, and a spacious mudroom provides excellent storage and organization. The walk-out basement includes two additional bedrooms, a stylish wet bar, and a cozy gas fireplace. A new sliding door (2023) provides convenient access to the backyard. Recent exterior improvements include a new roof (2023), new gutters (2023), and new decking (2024). The outdoor space is enhanced by a stone fire-pit, perfect for evening gatherings. A large, custom-built shed complements the main house. Located in northeast Rochester, enjoy convenient access to shopping, dining, parks, and Mayo Clinic facilities while maintaining a peaceful, residential setting.
Zillow last checked: 8 hours ago
Listing updated: July 31, 2025 at 01:47pm
Listed by:
Nichole Fleming 507-250-1831,
Engel & Volkers - Rochester
Bought with:
Kevin Rudquist
Counselor Realty of Rochester
Source: NorthstarMLS as distributed by MLS GRID,MLS#: 6705482
Facts & features
Interior
Bedrooms & bathrooms
- Bedrooms: 3
- Bathrooms: 3
- Full bathrooms: 2
- 1/2 bathrooms: 1
Bedroom 1
- Level: Main
- Area: 196 Square Feet
- Dimensions: 14 x 14
Bedroom 2
- Level: Basement
- Area: 150 Square Feet
- Dimensions: 15 x 10
Bedroom 3
- Level: Basement
- Area: 210 Square Feet
- Dimensions: 15 x 14
Primary bathroom
- Level: Main
- Area: 110 Square Feet
- Dimensions: 11 x 10
Bathroom
- Level: Main
- Area: 24 Square Feet
- Dimensions: 8 x 3
Bathroom
- Level: Basement
- Area: 110 Square Feet
- Dimensions: 11 x 10
Other
- Level: Basement
- Area: 210 Square Feet
- Dimensions: 21 x 10
Dining room
- Level: Main
- Area: 110 Square Feet
- Dimensions: 11 x 10
Family room
- Level: Basement
- Area: 294 Square Feet
- Dimensions: 21 x 14
Kitchen
- Level: Main
- Area: 110 Square Feet
- Dimensions: 11 x 10
Laundry
- Level: Main
- Area: 110 Square Feet
- Dimensions: 11 x 10
Living room
- Level: Main
- Area: 308 Square Feet
- Dimensions: 22 x 14
Utility room
- Level: Basement
- Area: 110 Square Feet
- Dimensions: 11 x 10
Heating
- Forced Air
Cooling
- Central Air
Appliances
- Included: Dishwasher, Disposal, Dryer, Freezer, Gas Water Heater, Microwave, Range, Refrigerator, Stainless Steel Appliance(s), Washer, Water Softener Owned
Features
- Basement: 8 ft+ Pour,Finished,Full,Concrete,Walk-Out Access
- Number of fireplaces: 1
- Fireplace features: Gas
Interior area
- Total structure area: 2,248
- Total interior livable area: 2,248 sqft
- Finished area above ground: 1,124
- Finished area below ground: 962
Property
Parking
- Total spaces: 2
- Parking features: Attached, Concrete, Garage Door Opener
- Attached garage spaces: 2
- Has uncovered spaces: Yes
Accessibility
- Accessibility features: None
Features
- Levels: One
- Stories: 1
- Patio & porch: Deck, Patio
- Exterior features: Kennel
Lot
- Size: 10,018 sqft
- Dimensions: 48 x 118
- Features: Near Public Transit, Irregular Lot, Many Trees
Details
- Additional structures: Storage Shed
- Foundation area: 1124
- Parcel number: 733112070257
- Zoning description: Residential-Single Family
Construction
Type & style
- Home type: SingleFamily
- Property subtype: Single Family Residence
Materials
- Brick/Stone, Vinyl Siding
- Roof: Age 8 Years or Less,Asphalt
Condition
- Age of Property: 21
- New construction: No
- Year built: 2004
Utilities & green energy
- Electric: Power Company: Rochester Public Utilities
- Gas: Natural Gas
- Sewer: City Sewer/Connected
- Water: City Water/Connected
- Utilities for property: Underground Utilities
Community & neighborhood
Location
- Region: Rochester
- Subdivision: Century Point Sub
HOA & financial
HOA
- Has HOA: No
Other
Other facts
- Road surface type: Paved
Price history
| Date | Event | Price |
|---|---|---|
| 7/31/2025 | Sold | $435,000-3.3%$194/sqft |
Source: | ||
| 6/13/2025 | Pending sale | $449,900$200/sqft |
Source: | ||
| 6/9/2025 | Price change | $449,900-2.2%$200/sqft |
Source: | ||
| 5/19/2025 | Price change | $459,900-3%$205/sqft |
Source: | ||
| 4/24/2025 | Listed for sale | $473,900$211/sqft |
Source: | ||
Public tax history
| Year | Property taxes | Tax assessment |
|---|---|---|
| 2025 | $5,178 +20.9% | $386,300 +5% |
| 2024 | $4,282 | $368,000 +8.5% |
| 2023 | -- | $339,200 +2.8% |
Find assessor info on the county website
Neighborhood: 55906
Nearby schools
GreatSchools rating
- 7/10Jefferson Elementary SchoolGrades: PK-5Distance: 1.3 mi
- 8/10Century Senior High SchoolGrades: 8-12Distance: 1 mi
- 4/10Kellogg Middle SchoolGrades: 6-8Distance: 1.6 mi
Schools provided by the listing agent
- Elementary: Jefferson
- Middle: Kellogg
- High: Century
Source: NorthstarMLS as distributed by MLS GRID. This data may not be complete. We recommend contacting the local school district to confirm school assignments for this home.
Get a cash offer in 3 minutes
Find out how much your home could sell for in as little as 3 minutes with a no-obligation cash offer.
Estimated market value$448,300
Get a cash offer in 3 minutes
Find out how much your home could sell for in as little as 3 minutes with a no-obligation cash offer.
Estimated market value
$448,300

