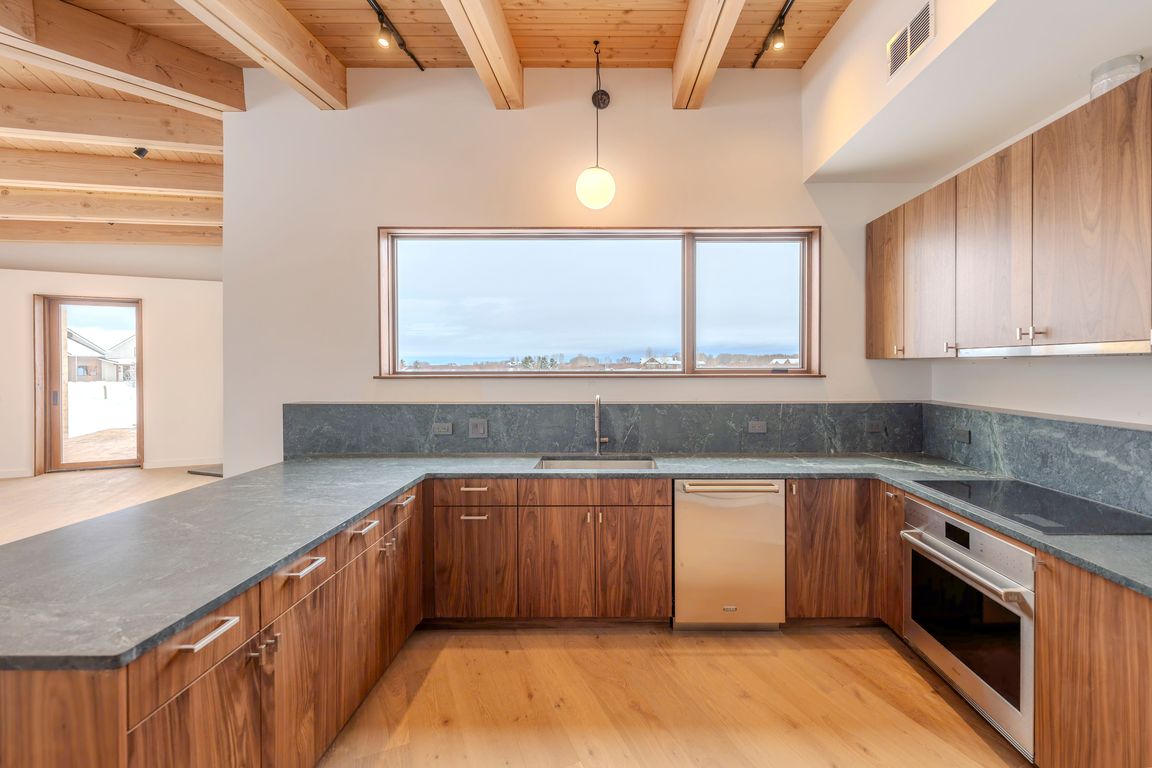
For salePrice cut: $100K (9/24)
$1,980,000
5beds
2,970sqft
1313 Buckskin Loop, Victor, ID 83455
5beds
2,970sqft
Single family residence, residential
Built in 2024
2.50 Acres
2 Garage spaces
$667 price/sqft
$600 annually HOA fee
What's special
Built-in saunaSplit wing floor planVersatile living spaceHigh end finishesDistinctive architectural featuresNatural materialsAuthentic stone countertops
A MUST SEE! Stunning estate located on 2.5 acres in the heart of Teton Valley. This beautifully designed home is made for someone who values and appreciates distinctive architectural features, high end finishes, and panoramic mountain views. Huge windows let in natural light throughout the home and the unique split ...
- 246 days |
- 687 |
- 26 |
Source: TBOR,MLS#: 25-160
Travel times
Living Room
Kitchen
Primary Bathroom
Zillow last checked: 7 hours ago
Listing updated: September 24, 2025 at 10:15am
Listed by:
Beth Byrd,
Teton Valley Realty
Source: TBOR,MLS#: 25-160
Facts & features
Interior
Bedrooms & bathrooms
- Bedrooms: 5
- Bathrooms: 4
- Full bathrooms: 2
- 1/2 bathrooms: 1
Cooling
- None
Features
- High Speed Internet
- Flooring: Hardwood, Oak
- Basement: None
Interior area
- Total structure area: 2,070
- Total interior livable area: 2,970 sqft
- Finished area above ground: 0
- Finished area below ground: 0
Property
Parking
- Total spaces: 2
- Parking features: Garage
- Garage spaces: 2
Features
- Patio & porch: Deck
- Has view: Yes
- View description: Valley, Canyon, Teton View, Mountain(s)
Lot
- Size: 2.5 Acres
- Dimensions: 2.5
- Features: Year Round Access, ST Rentals Allowed, Adjacent Open Space, Level, Landscaped, Corner Lot
Details
- Additional structures: Storage, Guest House
- Parcel number: RP008380010030
- Zoning description: Single Family
Construction
Type & style
- Home type: SingleFamily
- Property subtype: Single Family Residence, Residential
Materials
- Cedar, Stick Built On Site
- Roof: Metal
Condition
- Year built: 2024
Utilities & green energy
- Sewer: Septic Tank
- Water: Well
- Utilities for property: Cable Available
Community & HOA
Community
- Subdivision: Buckskin Ranch
HOA
- Has HOA: Yes
- HOA fee: $600 annually
Location
- Region: Victor
Financial & listing details
- Price per square foot: $667/sqft
- Annual tax amount: $775
- Date on market: 1/31/2025
- Electric utility on property: Yes