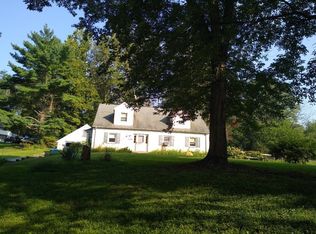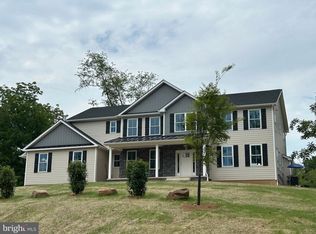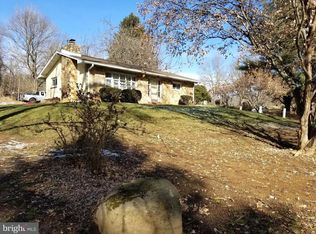Sold for $625,000
$625,000
1313 Bridge Rd, West Chester, PA 19382
4beds
2,550sqft
Single Family Residence
Built in 1971
1 Acres Lot
$696,500 Zestimate®
$245/sqft
$3,305 Estimated rent
Home value
$696,500
$648,000 - $745,000
$3,305/mo
Zestimate® history
Loading...
Owner options
Explore your selling options
What's special
There is something so peaceful about driving through the back roads of Chester County, now you can drive to your newly renovated home. Welcome to 1313 Bridge Rd, a 4 bedroom 2.5 bath open concept home situated on a 1 acre lot. With a new addition, the redesigned open first floor plan contains a 12 ft cathedral ceiling flowing nicely into the kitchen and dining area. The kitchen offers you white shaker cabinets, granite counter tops, stainless appliances, and an 11 ft center island perfect for entertaining. On the main level you will also find a powder room and access to additional storage and the utility room. There is a bonus room on the first floor that would be perfect for an office, playroom or potential 5th bedroom. On the 2nd level primary suite includes a large bedroom with vaulted ceiling, master bath, walk-in closet and two additional closets. Also on the level you will find 3 additional bedrooms, full bath & laundry. The home has a detached 2 and a half bay garage for all your vehicle and storage needs. Located in the West Chester area school district, close to the downtown borough but private enough to feel like you are in the country. Schedule a showing today.
Zillow last checked: 8 hours ago
Listing updated: November 14, 2023 at 04:01pm
Listed by:
Nicole Gallo 610-441-4762,
EXP Realty, LLC,
Co-Listing Agent: Kristina Flynn 484-576-6076,
EXP Realty, LLC
Bought with:
Krissy Flynn, RS359487
EXP Realty, LLC
Nicole Gallo, RS-0039083
EXP Realty, LLC
Source: Bright MLS,MLS#: PACT2051774
Facts & features
Interior
Bedrooms & bathrooms
- Bedrooms: 4
- Bathrooms: 3
- Full bathrooms: 2
- 1/2 bathrooms: 1
- Main level bathrooms: 1
- Main level bedrooms: 1
Basement
- Area: 0
Heating
- Forced Air, Oil
Cooling
- Central Air, Electric
Appliances
- Included: ENERGY STAR Qualified Dishwasher, Range Hood, Stainless Steel Appliance(s), Energy Efficient Appliances, Oven/Range - Electric, Electric Water Heater
- Laundry: Upper Level, Washer/Dryer Hookups Only
Features
- Ceiling Fan(s), Walk-In Closet(s), Dining Area, Upgraded Countertops, Open Floorplan, Kitchen Island, Primary Bath(s), Recessed Lighting, Dry Wall, Cathedral Ceiling(s), 9'+ Ceilings, Vaulted Ceiling(s)
- Flooring: Carpet, Vinyl, Tile/Brick
- Doors: ENERGY STAR Qualified Doors
- Windows: Casement, ENERGY STAR Qualified Windows, Low Emissivity Windows, Screens
- Has basement: No
- Has fireplace: No
Interior area
- Total structure area: 2,550
- Total interior livable area: 2,550 sqft
- Finished area above ground: 2,550
- Finished area below ground: 0
Property
Parking
- Total spaces: 2
- Parking features: Oversized, Driveway, Shared Driveway, Detached
- Garage spaces: 2
- Has uncovered spaces: Yes
Accessibility
- Accessibility features: 2+ Access Exits
Features
- Levels: Two
- Stories: 2
- Pool features: None
Lot
- Size: 1 Acres
Details
- Additional structures: Above Grade, Below Grade
- Parcel number: 5106 0007.0800
- Zoning: RESIDENTIAL
- Special conditions: Standard
Construction
Type & style
- Home type: SingleFamily
- Architectural style: Contemporary
- Property subtype: Single Family Residence
Materials
- Vinyl Siding
- Foundation: Concrete Perimeter, Block
- Roof: Shingle
Condition
- Excellent
- New construction: Yes
- Year built: 1971
- Major remodel year: 2023
Utilities & green energy
- Electric: 200+ Amp Service
- Sewer: On Site Septic
- Water: Private, Well
- Utilities for property: Electricity Available
Community & neighborhood
Security
- Security features: Carbon Monoxide Detector(s), Smoke Detector(s)
Location
- Region: West Chester
- Subdivision: None Available
- Municipality: EAST BRADFORD TWP
Other
Other facts
- Listing agreement: Exclusive Right To Sell
- Listing terms: Cash,Conventional,FHA,VA Loan
- Ownership: Fee Simple
Price history
| Date | Event | Price |
|---|---|---|
| 11/14/2023 | Sold | $625,000$245/sqft |
Source: | ||
| 10/30/2023 | Pending sale | $625,000+0%$245/sqft |
Source: | ||
| 10/13/2023 | Price change | $624,900-3.7%$245/sqft |
Source: | ||
| 10/4/2023 | Price change | $649,000-3.1%$255/sqft |
Source: | ||
| 9/21/2023 | Price change | $669,900-4.2%$263/sqft |
Source: | ||
Public tax history
| Year | Property taxes | Tax assessment |
|---|---|---|
| 2025 | $5,018 +2.1% | $167,850 |
| 2024 | $4,915 +12.3% | $167,850 +10.2% |
| 2023 | $4,375 0% | $152,270 |
Find assessor info on the county website
Neighborhood: 19382
Nearby schools
GreatSchools rating
- 7/10Hillsdale El SchoolGrades: K-5Distance: 2.8 mi
- 5/10E N Peirce Middle SchoolGrades: 6-8Distance: 5.2 mi
- 8/10West Chester Henderson High SchoolGrades: 9-12Distance: 4.1 mi
Schools provided by the listing agent
- District: West Chester Area
Source: Bright MLS. This data may not be complete. We recommend contacting the local school district to confirm school assignments for this home.
Get a cash offer in 3 minutes
Find out how much your home could sell for in as little as 3 minutes with a no-obligation cash offer.
Estimated market value$696,500
Get a cash offer in 3 minutes
Find out how much your home could sell for in as little as 3 minutes with a no-obligation cash offer.
Estimated market value
$696,500


