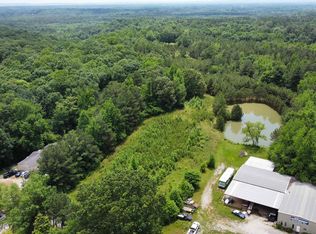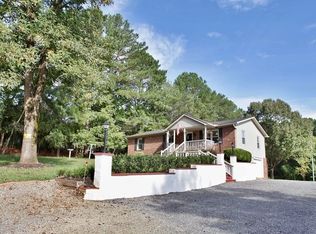Sold for $229,000
$229,000
1313 Bird Spring Rd SW, Hartselle, AL 35640
3beds
1,777sqft
Single Family Residence
Built in 1971
2.2 Acres Lot
$265,100 Zestimate®
$129/sqft
$1,629 Estimated rent
Home value
$265,100
$228,000 - $300,000
$1,629/mo
Zestimate® history
Loading...
Owner options
Explore your selling options
What's special
Charming 3-bed, 2-bath home on 2.20 acres offers a cozy living room with a gas log fireplace! The kitchen, complete with some appliances and a pantry, opens to a dining room. The laundry room adds convenience. The primary bedroom features his/her closets and a full master bath. Outside, a gravel driveway leads to a 2-car attached carport, while a concrete patio provides a perfect outdoor retreat. A 20x30 shop with power offers versatile space. The property features a stocked pond, enhancing the serene atmosphere. This home combines comfort with the allure of nature, creating a welcoming haven.
Zillow last checked: 8 hours ago
Listing updated: February 09, 2024 at 01:55pm
Listed by:
Morgan Jones 256-522-8465,
MarMac Real Estate
Bought with:
Chase Grisham, 102382
The Grisham Group, LLC
Source: ValleyMLS,MLS#: 21850264
Facts & features
Interior
Bedrooms & bathrooms
- Bedrooms: 3
- Bathrooms: 2
- Full bathrooms: 2
Primary bedroom
- Features: Ceiling Fan(s), Laminate Floor
- Level: First
- Area: 168
- Dimensions: 14 x 12
Bedroom 2
- Features: Ceiling Fan(s), Crown Molding, Laminate Floor
- Level: First
- Area: 132
- Dimensions: 11 x 12
Bedroom 3
- Features: Ceiling Fan(s), Laminate Floor
- Level: First
- Area: 132
- Dimensions: 11 x 12
Dining room
- Features: Ceiling Fan(s), Crown Molding, Laminate Floor
- Level: First
- Area: 108
- Dimensions: 12 x 9
Family room
- Features: Ceiling Fan(s), Laminate Floor
- Level: First
- Area: 192
- Dimensions: 12 x 16
Kitchen
- Features: Pantry, Linoleum
- Level: First
- Area: 130
- Dimensions: 10 x 13
Living room
- Features: Ceiling Fan(s), Crown Molding, Fireplace, Laminate Floor
- Level: First
- Area: 264
- Dimensions: 22 x 12
Laundry room
- Features: Crown Molding, Linoleum
- Level: First
- Area: 70
- Dimensions: 7 x 10
Heating
- Central 1, Electric
Cooling
- Central 1, Electric
Appliances
- Included: Cooktop, Dishwasher, Electric Water Heater
Features
- Doors: Storm Door(s)
- Windows: Storm Window(s)
- Basement: Crawl Space
- Number of fireplaces: 1
- Fireplace features: Gas Log, One
Interior area
- Total interior livable area: 1,777 sqft
Property
Features
- Levels: One
- Stories: 1
- Waterfront features: Lake/Pond
Lot
- Size: 2.20 Acres
Details
- Parcel number: 1306240000014.000
Construction
Type & style
- Home type: SingleFamily
- Architectural style: Ranch
- Property subtype: Single Family Residence
Condition
- New construction: No
- Year built: 1971
Utilities & green energy
- Sewer: Septic Tank
- Water: Public
Community & neighborhood
Location
- Region: Hartselle
- Subdivision: Metes And Bounds
Price history
| Date | Event | Price |
|---|---|---|
| 2/9/2024 | Sold | $229,000$129/sqft |
Source: | ||
| 1/12/2024 | Pending sale | $229,000$129/sqft |
Source: | ||
| 12/26/2023 | Listed for sale | $229,000$129/sqft |
Source: | ||
Public tax history
Tax history is unavailable.
Neighborhood: 35640
Nearby schools
GreatSchools rating
- 9/10Danville-Neel Elementary SchoolGrades: PK-4Distance: 7.1 mi
- 3/10Danville Middle SchoolGrades: 5-8Distance: 8.1 mi
- 3/10Danville High SchoolGrades: 9-12Distance: 8.1 mi
Schools provided by the listing agent
- Elementary: Danville-Neel
- Middle: Danville
- High: Danville
Source: ValleyMLS. This data may not be complete. We recommend contacting the local school district to confirm school assignments for this home.
Get pre-qualified for a loan
At Zillow Home Loans, we can pre-qualify you in as little as 5 minutes with no impact to your credit score.An equal housing lender. NMLS #10287.
Sell with ease on Zillow
Get a Zillow Showcase℠ listing at no additional cost and you could sell for —faster.
$265,100
2% more+$5,302
With Zillow Showcase(estimated)$270,402

