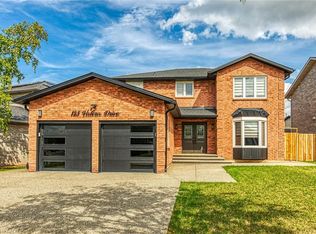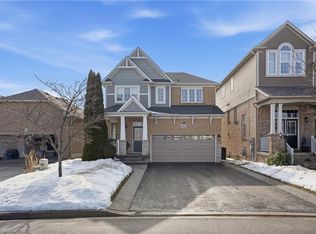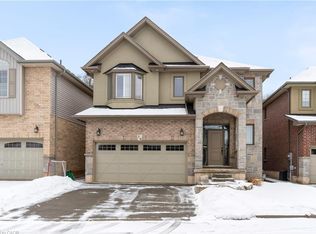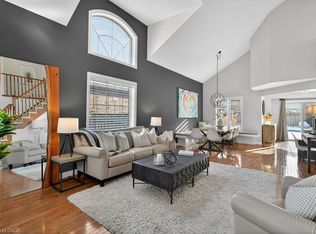1313 Baseline Rd, Hamilton, ON L8E 5G1
What's special
- 52 days |
- 4 |
- 0 |
Zillow last checked: 8 hours ago
Listing updated: February 25, 2026 at 08:20am
Matthew Adeh, Broker,
RE/MAX Escarpment Realty Inc.,
Daniel Younan, Broker,
RE/MAX Escarpment Realty Inc.
Facts & features
Interior
Bedrooms & bathrooms
- Bedrooms: 4
- Bathrooms: 3
- Full bathrooms: 2
- 1/2 bathrooms: 1
- Main level bathrooms: 1
Other
- Level: Second
- Area: 81.18
- Dimensions: 9ft. 0in. x 9ft. 2in.
Bedroom
- Level: Second
- Area: 101
- Dimensions: 10ft. 6in. x 10ft. 4in.
Bedroom
- Level: Second
- Area: 120.72
- Dimensions: 10ft. 6in. x 12ft. 0in.
Bedroom
- Level: Second
- Area: 120
- Dimensions: 12ft. 0in. x 10ft. 0in.
Bathroom
- Features: 2-Piece
- Level: Main
Bathroom
- Features: 4-Piece
- Level: Second
Other
- Features: 5+ Piece
- Level: Second
- Area: 108
- Dimensions: 12ft. 0in. x 9ft. 0in.
Dinette
- Level: Main
- Area: 234
- Dimensions: 18ft. 0in. x 13ft. 0in.
Dining room
- Level: Main
- Area: 223.33
- Dimensions: 13ft. 6in. x 17ft. 10in.
Family room
- Level: Main
- Area: 223.33
- Dimensions: 13ft. 6in. x 17ft. 10in.
Kitchen
- Level: Main
Laundry
- Level: Main
- Area: 132
- Dimensions: 11ft. 0in. x 12ft. 0in.
Loft
- Level: Second
- Area: 120.72
- Dimensions: 10ft. 6in. x 12ft. 0in.
Mud room
- Level: Main
- Area: 117
- Dimensions: 13ft. 0in. x 9ft. 0in.
Heating
- Forced Air, Natural Gas
Cooling
- Central Air
Appliances
- Included: Dishwasher, Dryer, Microwave, Refrigerator, Stove, Washer
- Laundry: In-Suite
Features
- Air Exchanger, Auto Garage Door Remote(s)
- Basement: Full,Unfinished
- Number of fireplaces: 1
- Fireplace features: Electric
Interior area
- Total structure area: 2,694
- Total interior livable area: 2,694 sqft
- Finished area above ground: 2,694
Property
Parking
- Total spaces: 4
- Parking features: Attached Garage, Garage Door Opener, Gravel, Private Drive Double Wide
- Attached garage spaces: 2
- Uncovered spaces: 2
Features
- Frontage type: North
- Frontage length: 39.93
Lot
- Size: 3,991.8 Square Feet
- Dimensions: 39.93 x 99.97
- Features: Urban, Highway Access, Park, Place of Worship, Playground Nearby, Public Transit, Rec./Community Centre, Schools, Shopping Nearby
Details
- Parcel number: 173690911
- Zoning: R1
Construction
Type & style
- Home type: SingleFamily
- Architectural style: Two Story
- Property subtype: Single Family Residence, Residential
Materials
- Brick, Vinyl Siding
- Foundation: Poured Concrete
- Roof: Asphalt Shing
Condition
- 0-5 Years
- New construction: No
- Year built: 2025
Utilities & green energy
- Sewer: Sewer (Municipal)
- Water: Municipal
Community & HOA
Community
- Security: Alarm System
Location
- Region: Hamilton
Financial & listing details
- Price per square foot: C$482/sqft
- Annual tax amount: C$1
- Date on market: 1/5/2026
- Inclusions: Dishwasher, Dryer, Garage Door Opener, Microwave, Refrigerator, Stove, Washer
By pressing Contact Agent, you agree that the real estate professional identified above may call/text you about your search, which may involve use of automated means and pre-recorded/artificial voices. You don't need to consent as a condition of buying any property, goods, or services. Message/data rates may apply. You also agree to our Terms of Use. Zillow does not endorse any real estate professionals. We may share information about your recent and future site activity with your agent to help them understand what you're looking for in a home.
Price history
Price history
| Date | Event | Price |
|---|---|---|
| 1/19/2026 | Contingent | C$1,299,777C$482/sqft |
Source: | ||
| 1/5/2026 | Listed for sale | C$1,299,777C$482/sqft |
Source: ITSO #40795667 Report a problem | ||
Public tax history
Public tax history
Tax history is unavailable.Climate risks
Neighborhood: Winona North
Nearby schools
GreatSchools rating
No schools nearby
We couldn't find any schools near this home.



