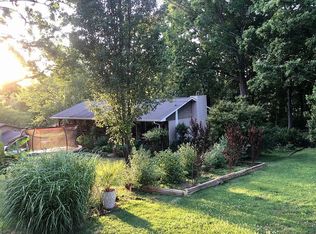Sold for $154,000 on 07/10/25
$154,000
1313 Barry Rd, Anniston, AL 36206
3beds
1,324sqft
Single Family Residence
Built in 1978
0.36 Acres Lot
$160,300 Zestimate®
$116/sqft
$1,241 Estimated rent
Home value
$160,300
$125,000 - $204,000
$1,241/mo
Zestimate® history
Loading...
Owner options
Explore your selling options
What's special
Split level home right off Hwy 431. This home offers over 1300sq.ft. with an open floor plan. 3BR/2BA up a few steps is a great space for your family. Minutes from Alexandria and Anniston, you are sure to find plenty of shopping, entertainment and good food. *Inside pictures coming once estate sale concludes.
Zillow last checked: 8 hours ago
Listing updated: July 10, 2025 at 04:36pm
Listed by:
Pam Jackson 256-490-5570,
Impact Realty, LLC
Bought with:
Birmingham Non-Member Office
Source: ValleyMLS,MLS#: 21886386
Facts & features
Interior
Bedrooms & bathrooms
- Bedrooms: 3
- Bathrooms: 2
- Full bathrooms: 1
- 3/4 bathrooms: 1
Primary bedroom
- Features: Ceiling Fan(s), Laminate Floor
- Level: First
- Area: 180
- Dimensions: 15 x 12
Bedroom 2
- Features: Ceiling Fan(s), Laminate Floor
- Level: First
- Area: 117
- Dimensions: 13 x 9
Bedroom 3
- Features: Ceiling Fan(s), Laminate Floor
- Level: First
- Area: 110
- Dimensions: 11 x 10
Primary bathroom
- Features: Tile
- Level: First
- Area: 28
- Dimensions: 7 x 4
Bathroom 1
- Features: Tile
- Level: First
- Area: 48
- Dimensions: 8 x 6
Kitchen
- Features: Tile
- Level: First
- Area: 121
- Dimensions: 11 x 11
Living room
- Features: Ceiling Fan(s), Fireplace, Laminate Floor
- Level: First
- Area: 483
- Dimensions: 23 x 21
Heating
- Central 1
Cooling
- Central 1
Features
- Basement: Crawl Space
- Number of fireplaces: 1
- Fireplace features: One
Interior area
- Total interior livable area: 1,324 sqft
Property
Parking
- Total spaces: 2
- Parking features: Carport, Attached Carport, Driveway-Concrete
- Carport spaces: 2
Features
- Levels: Multi/Split
Lot
- Size: 0.36 Acres
Details
- Parcel number: 1706240004028.000
Construction
Type & style
- Home type: SingleFamily
- Property subtype: Single Family Residence
Condition
- New construction: No
- Year built: 1978
Utilities & green energy
- Sewer: Septic Tank
- Water: Public
Community & neighborhood
Location
- Region: Anniston
- Subdivision: High Oaks
Price history
| Date | Event | Price |
|---|---|---|
| 7/10/2025 | Sold | $154,000-0.6%$116/sqft |
Source: | ||
| 6/2/2025 | Contingent | $154,900$117/sqft |
Source: | ||
| 5/26/2025 | Price change | $154,900-8.9%$117/sqft |
Source: | ||
| 4/16/2025 | Listed for sale | $170,000+142.9%$128/sqft |
Source: | ||
| 12/22/2005 | Sold | $70,000$53/sqft |
Source: Agent Provided Report a problem | ||
Public tax history
| Year | Property taxes | Tax assessment |
|---|---|---|
| 2024 | -- | $10,840 |
| 2023 | -- | $10,840 |
| 2022 | -- | $10,840 +23.7% |
Find assessor info on the county website
Neighborhood: 36206
Nearby schools
GreatSchools rating
- NASaks Middle SchoolGrades: 5-8Distance: 1.2 mi
- 4/10Saks High SchoolGrades: 9-12Distance: 1 mi
- 3/10Saks Elementary SchoolGrades: PK-4Distance: 1.3 mi
Schools provided by the listing agent
- Elementary: Alexandria
- Middle: Alexandria
- High: Alexandria
Source: ValleyMLS. This data may not be complete. We recommend contacting the local school district to confirm school assignments for this home.

Get pre-qualified for a loan
At Zillow Home Loans, we can pre-qualify you in as little as 5 minutes with no impact to your credit score.An equal housing lender. NMLS #10287.
