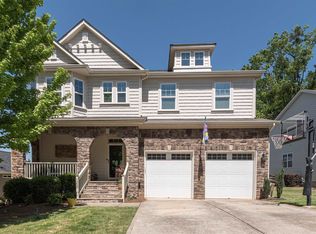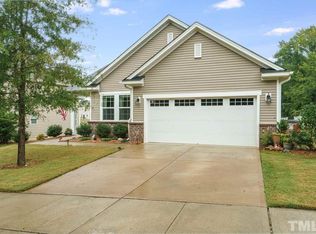Sold for $435,000
$435,000
1313 Barnford Mill Rd, Wake Forest, NC 27587
3beds
2,285sqft
Single Family Residence, Residential
Built in 2011
8,276.4 Square Feet Lot
$428,400 Zestimate®
$190/sqft
$2,260 Estimated rent
Home value
$428,400
$407,000 - $450,000
$2,260/mo
Zestimate® history
Loading...
Owner options
Explore your selling options
What's special
Checking out this charming, ranch-style home, with a popular floorplan, featuring MAIN floor Primary Bedroom, 2 additional bedrooms, plus an oversized Bonus room on second floor. You'll quickly notice the fresh neutral paint, new carpet and attractive wood floors in the living spaces. The kitchen features stainless steel appliances, gas range, granite counters, crowned cabinets, recessed lighting, and a spacious island. Family room offers a cozy fireplace, built-in shelving, open to sunny breakfast/dining area. Enjoy the wrap around front porch, along with the inviting back screened porch and patio, overlooking fenced backyard. Ideal location in Wake Forest, just minutes from downtown, along with convenient nearby shopping and dining. A delight to show!
Zillow last checked: 8 hours ago
Listing updated: October 28, 2025 at 01:13am
Listed by:
Linda Trevor 919-730-7746,
Compass -- Cary
Bought with:
Thomas Wohl, 144220
EXP Realty LLC
Source: Doorify MLS,MLS#: 10116665
Facts & features
Interior
Bedrooms & bathrooms
- Bedrooms: 3
- Bathrooms: 2
- Full bathrooms: 2
Heating
- Heat Pump
Cooling
- Central Air
Appliances
- Included: Dishwasher, Dryer, Gas Range, Microwave, Refrigerator, Oven, Washer
- Laundry: Laundry Room, Main Level
Features
- Bathtub/Shower Combination, Built-in Features, Ceiling Fan(s), Double Vanity, Eat-in Kitchen, Entrance Foyer, Granite Counters, Kitchen Island, Open Floorplan, Master Downstairs, Recessed Lighting, Separate Shower, Soaking Tub, Storage, Tray Ceiling(s), Walk-In Closet(s)
- Flooring: Carpet, Simulated Wood, Tile
- Basement: Crawl Space
- Number of fireplaces: 1
- Fireplace features: Family Room
Interior area
- Total structure area: 2,285
- Total interior livable area: 2,285 sqft
- Finished area above ground: 2,285
- Finished area below ground: 0
Property
Parking
- Total spaces: 2
- Parking features: Attached, Driveway, Garage, Garage Faces Front
- Attached garage spaces: 2
Features
- Levels: Two
- Stories: 1
- Patio & porch: Front Porch, Patio, Screened
- Exterior features: Fenced Yard
- Fencing: Back Yard
- Has view: Yes
Lot
- Size: 8,276 sqft
- Features: Back Yard, Front Yard, Landscaped
Details
- Parcel number: 1841788302
- Special conditions: Seller Not Owner of Record
Construction
Type & style
- Home type: SingleFamily
- Architectural style: Traditional, Transitional
- Property subtype: Single Family Residence, Residential
Materials
- Vinyl Siding
- Roof: Shingle
Condition
- New construction: No
- Year built: 2011
Utilities & green energy
- Sewer: Public Sewer
- Water: Public
Community & neighborhood
Community
- Community features: Playground, Sidewalks, Street Lights
Location
- Region: Wake Forest
- Subdivision: The Meadows
HOA & financial
HOA
- Has HOA: Yes
- HOA fee: $42 monthly
- Amenities included: Playground
- Services included: Maintenance Grounds
Price history
| Date | Event | Price |
|---|---|---|
| 9/18/2025 | Sold | $435,000+1.2%$190/sqft |
Source: | ||
| 8/25/2025 | Pending sale | $430,000$188/sqft |
Source: | ||
| 8/19/2025 | Listed for sale | $430,000+79.2%$188/sqft |
Source: | ||
| 7/9/2012 | Sold | $240,000+0%$105/sqft |
Source: Public Record Report a problem | ||
| 4/16/2012 | Price change | $239,900-9.5%$105/sqft |
Source: Coldwell Banker Howard Perry and Walston #1824204 Report a problem | ||
Public tax history
| Year | Property taxes | Tax assessment |
|---|---|---|
| 2025 | $4,116 +0.4% | $437,060 |
| 2024 | $4,100 +17.3% | $437,060 +46.2% |
| 2023 | $3,495 +4.2% | $299,033 |
Find assessor info on the county website
Neighborhood: 27587
Nearby schools
GreatSchools rating
- 8/10Richland Creek Elementary SchoolGrades: PK-5Distance: 1.1 mi
- 4/10Wake Forest Middle SchoolGrades: 6-8Distance: 3.4 mi
- 7/10Wake Forest High SchoolGrades: 9-12Distance: 1.2 mi
Schools provided by the listing agent
- Elementary: Wake County Schools
- Middle: Wake County Schools
- High: Wake County Schools
Source: Doorify MLS. This data may not be complete. We recommend contacting the local school district to confirm school assignments for this home.
Get a cash offer in 3 minutes
Find out how much your home could sell for in as little as 3 minutes with a no-obligation cash offer.
Estimated market value$428,400
Get a cash offer in 3 minutes
Find out how much your home could sell for in as little as 3 minutes with a no-obligation cash offer.
Estimated market value
$428,400

