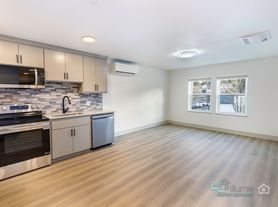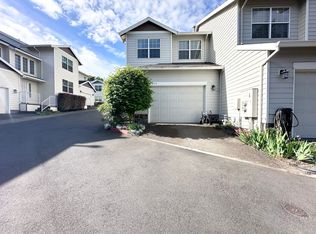Fabulous find in Oregon City! This bungalow home is 2300 sq ft and has a carport, covered entry and covered back deck, finished basement and huge fully fenced yard. The interior of this home has been completely updated adding modern beauty to meet the lovely architectural arches, refinished hardwood floors, windows and woodwork. The living areas is very spacious with an aesthetic fireplace and large windows in both the living and dining areas. It has a bright kitchen with an abundance of cabinets for storage, counters for your culinary adventures and timeless functionality. There is a laundry room off the kitchen with convenient washer and dryer for your use. The shared bathroom has a tub/shower combo and vanity for storage. The bedrooms are located on main floor. They have multiple windows for natural light and wood floors. There is a fully finished basement with half bath plus multiple rooms to use as a family room, recreational room or home office. Pets are welcome to by management approval. Additional refundable pet fee of $800 for each pet. Tenants maintain the yard care and all utilities.
Call Blue Key Property Management, Inc. $2295 Rent, $2295 Security deposit, $55 non refundable screening fee per adult age 18 and older. $800 additional refundable deposit per pet if owners allow pets. Renter's insurance required. Blue Key Property Management, Inc. licensed in WA and OR.
1313 7th Street Oregon City, OR 97045
House for rent
$2,295/mo
1313 7th St, Oregon City, OR 97045
2beds
2,300sqft
Price may not include required fees and charges.
Single family residence
Available now
Cats, dogs OK
Central air
In unit laundry
Off street parking
Fireplace
What's special
Aesthetic fireplaceMultiple roomsHuge fully fenced yardModern beautyRefinished hardwood floorsFully finished basementFinished basement
- 10 days |
- -- |
- -- |
Travel times
Looking to buy when your lease ends?
Consider a first-time homebuyer savings account designed to grow your down payment with up to a 6% match & 3.83% APY.
Facts & features
Interior
Bedrooms & bathrooms
- Bedrooms: 2
- Bathrooms: 2
- Full bathrooms: 1
- 1/2 bathrooms: 1
Rooms
- Room types: Family Room, Recreation Room
Heating
- Fireplace
Cooling
- Central Air
Appliances
- Included: Dishwasher, Dryer, Range Oven, Refrigerator, Washer
- Laundry: In Unit
Features
- Range/Oven, Walk-In Closet(s)
- Flooring: Hardwood
- Has basement: Yes
- Has fireplace: Yes
Interior area
- Total interior livable area: 2,300 sqft
Property
Parking
- Parking features: Off Street
- Details: Contact manager
Features
- Patio & porch: Deck
- Exterior features: 2-3 Parking Spaces, Fully Fenced Backyard, No Garage, Pets Welcome By Approval, Range/Oven
Details
- Parcel number: 00587341
Construction
Type & style
- Home type: SingleFamily
- Property subtype: Single Family Residence
Community & HOA
Location
- Region: Oregon City
Financial & listing details
- Lease term: Contact For Details
Price history
| Date | Event | Price |
|---|---|---|
| 9/27/2025 | Listed for rent | $2,295-0.2%$1/sqft |
Source: Zillow Rentals | ||
| 9/13/2024 | Listing removed | $2,299$1/sqft |
Source: Zillow Rentals | ||
| 8/23/2024 | Listed for rent | $2,299+4.5%$1/sqft |
Source: Zillow Rentals | ||
| 10/12/2023 | Listing removed | -- |
Source: Zillow Rentals | ||
| 10/4/2023 | Price change | $2,199-8.3%$1/sqft |
Source: Zillow Rentals | ||

