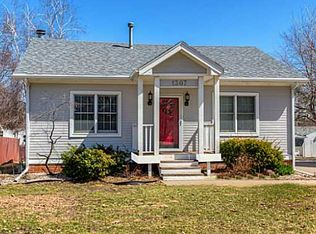Sold for $206,500 on 02/16/24
$206,500
1313 57th St, Des Moines, IA 50311
2beds
1,147sqft
Single Family Residence
Built in 1929
6,621.12 Square Feet Lot
$216,900 Zestimate®
$180/sqft
$1,378 Estimated rent
Home value
$216,900
$206,000 - $228,000
$1,378/mo
Zestimate® history
Loading...
Owner options
Explore your selling options
What's special
This MOVE-IN READY 1.5-story home offers the perfect blend of comfort and convenience. Located in the Waveland area on a quiet, tree-lined street, this home offers easy access to many of Des Moines’ shops, malls, walking trails, and Interstate I-235. As you enter the home, you will be greeted by beautiful cherry wood built-ins surrounding a wood-burning fireplace. This timeless feature is complimented by stainless steel appliances in the kitchen and an updated bathroom giving a modern touch to the home. The upper-level master suite is accessed through a pass-through room, which would be perfect for a home office, den, flex space, etc. The basement finish offers amazing space for you to include an additional living room, exercise room, theatre, office, playroom, or however you see fit. The outdoor space includes a good-sized deck, a 2-car detached garage, and a fully-fenced backyard making it a great place for entertaining. Fantastic location and charming qualities make this home one you don’t want to miss!
Zillow last checked: 8 hours ago
Listing updated: March 11, 2024 at 10:37am
Listed by:
Macauley Stokes (515)371-6807,
Keller Williams Realty GDM
Bought with:
Josi Hoopes
Coldwell Banker Mid-America
Source: DMMLS,MLS#: 685152 Originating MLS: Des Moines Area Association of REALTORS
Originating MLS: Des Moines Area Association of REALTORS
Facts & features
Interior
Bedrooms & bathrooms
- Bedrooms: 2
- Bathrooms: 1
- Full bathrooms: 1
- Main level bedrooms: 1
Heating
- Forced Air, Gas, Natural Gas
Cooling
- Central Air
Appliances
- Included: Dryer, Dishwasher, Refrigerator, Stove, Washer
Features
- Eat-in Kitchen
- Basement: Partially Finished
- Number of fireplaces: 1
- Fireplace features: Wood Burning
Interior area
- Total structure area: 1,147
- Total interior livable area: 1,147 sqft
- Finished area below ground: 400
Property
Parking
- Total spaces: 2
- Parking features: Detached, Garage, Two Car Garage
- Garage spaces: 2
Features
- Levels: One and One Half
- Stories: 1
- Patio & porch: Deck
- Exterior features: Deck, Fully Fenced
- Fencing: Chain Link,Wood,Full
Lot
- Size: 6,621 sqft
- Dimensions: 50 x 132
Details
- Parcel number: 10011837000000
- Zoning: RES
Construction
Type & style
- Home type: SingleFamily
- Architectural style: One and One Half Story
- Property subtype: Single Family Residence
Materials
- Vinyl Siding
- Foundation: Brick/Mortar
- Roof: Asphalt,Shingle
Condition
- Year built: 1929
Utilities & green energy
- Sewer: Public Sewer
- Water: Public
Community & neighborhood
Location
- Region: Des Moines
Other
Other facts
- Listing terms: Cash,Conventional,FHA,VA Loan
- Road surface type: Concrete
Price history
| Date | Event | Price |
|---|---|---|
| 2/16/2024 | Sold | $206,500-0.7%$180/sqft |
Source: | ||
| 1/11/2024 | Pending sale | $208,000$181/sqft |
Source: | ||
| 11/29/2023 | Price change | $208,000-1.9%$181/sqft |
Source: | ||
| 11/17/2023 | Price change | $212,000-2.3%$185/sqft |
Source: | ||
| 11/8/2023 | Listed for sale | $217,000+27.7%$189/sqft |
Source: | ||
Public tax history
| Year | Property taxes | Tax assessment |
|---|---|---|
| 2024 | $3,210 -3.1% | $173,600 |
| 2023 | $3,312 +0.9% | $173,600 +16.2% |
| 2022 | $3,284 +21.6% | $149,400 |
Find assessor info on the county website
Neighborhood: Merle Hay
Nearby schools
GreatSchools rating
- 4/10Windsor Elementary SchoolGrades: K-5Distance: 0.3 mi
- 5/10Merrill Middle SchoolGrades: 6-8Distance: 1.3 mi
- 4/10Roosevelt High SchoolGrades: 9-12Distance: 1.1 mi
Schools provided by the listing agent
- District: Des Moines Independent
Source: DMMLS. This data may not be complete. We recommend contacting the local school district to confirm school assignments for this home.

Get pre-qualified for a loan
At Zillow Home Loans, we can pre-qualify you in as little as 5 minutes with no impact to your credit score.An equal housing lender. NMLS #10287.
Sell for more on Zillow
Get a free Zillow Showcase℠ listing and you could sell for .
$216,900
2% more+ $4,338
With Zillow Showcase(estimated)
$221,238