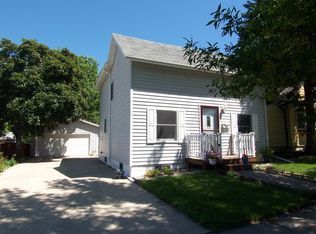Begin HOME-OWNERSHIP with this 3 bedroom, 2 bath, 1.5 story home with steel siding. It features hardwood floors, new vinyl plank flooring in the family room, alley access, garden spot and many improvements. It's just a few blocks from Hillcrest school and park. See complete list for improvements. A Pre-Listing Home Inspection has also been performed and available up request. Call today to view this home!
This property is off market, which means it's not currently listed for sale or rent on Zillow. This may be different from what's available on other websites or public sources.

