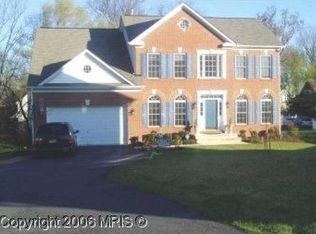Sold for $805,000
$805,000
13129 Venetian Rd, Silver Spring, MD 20904
6beds
4,427sqft
Single Family Residence
Built in 2002
0.27 Acres Lot
$800,500 Zestimate®
$182/sqft
$4,550 Estimated rent
Home value
$800,500
$728,000 - $881,000
$4,550/mo
Zestimate® history
Loading...
Owner options
Explore your selling options
What's special
This welcoming and beautiful 6-bedroom, 3.5-bath home in Silver Spring, MD, offers comfortable living with plenty of space and convenience. Step inside to find an airy 18-foot foyer that leads to a versatile office/sitting room, a generous living room, and a lovely staircase. The kitchen, with its granite countertops, is designed for both cooking and entertaining, seamlessly connecting to a sophisticated formal dining room and a warm family room that leads to a spacious deck—perfect for gatherings and quality family moments. Upstairs, you will find four spacious bedrooms, including an ample primary suite with a spa-like bathroom, a soaking tub, and generous his-and-hers walk-in closets. A laundry room and linen closet on this floor add extra convenience to the layout. The finished walk-out basement features a sitting area, another bedroom, and a flexible room for movie nights or recreation, with access to a second deck that makes for a nice, private retreat. Great for multi-generational living, hosting visitors, or larger gatherings, the home’s dual-zone heating and cooling provide comfort year-round. Hardwood floors run through the main and upper levels, bringing warmth to the space, while newly installed carpet in the basement adds a touch of coziness. With quick access to I-495, I-95, and downtown Silver Spring, this home offers plenty of space, functionality, and a convenient location that makes it ideal for modern family living.
Zillow last checked: 8 hours ago
Listing updated: December 06, 2024 at 07:50am
Listed by:
Simon Sarver 703-509-4300,
Karta Properties
Bought with:
Muller Dessie, 659310
EXP Realty, LLC
Source: Bright MLS,MLS#: MDMC2147332
Facts & features
Interior
Bedrooms & bathrooms
- Bedrooms: 6
- Bathrooms: 4
- Full bathrooms: 3
- 1/2 bathrooms: 1
- Main level bathrooms: 1
- Main level bedrooms: 1
Basement
- Area: 1285
Heating
- Central, Natural Gas
Cooling
- Central Air, Electric
Appliances
- Included: Gas Water Heater
Features
- Basement: Connecting Stairway
- Number of fireplaces: 1
Interior area
- Total structure area: 4,427
- Total interior livable area: 4,427 sqft
- Finished area above ground: 3,142
- Finished area below ground: 1,285
Property
Parking
- Total spaces: 4
- Parking features: Garage Door Opener, Driveway, Attached
- Attached garage spaces: 2
- Uncovered spaces: 2
Accessibility
- Accessibility features: None
Features
- Levels: Three
- Stories: 3
- Pool features: None
Lot
- Size: 0.27 Acres
Details
- Additional structures: Above Grade, Below Grade
- Parcel number: 160502639868
- Zoning: R90
- Special conditions: Standard
Construction
Type & style
- Home type: SingleFamily
- Architectural style: Traditional
- Property subtype: Single Family Residence
Materials
- Brick, Combination
- Foundation: Slab
- Roof: Asphalt
Condition
- New construction: No
- Year built: 2002
Utilities & green energy
- Sewer: Public Sewer
- Water: Public
Community & neighborhood
Location
- Region: Silver Spring
- Subdivision: Buckley Downs
Other
Other facts
- Listing agreement: Exclusive Agency
- Ownership: Fee Simple
Price history
| Date | Event | Price |
|---|---|---|
| 12/6/2024 | Sold | $805,000+3.9%$182/sqft |
Source: | ||
| 11/22/2024 | Pending sale | $775,000$175/sqft |
Source: | ||
| 11/14/2024 | Listed for sale | $775,000+32.1%$175/sqft |
Source: | ||
| 11/1/2018 | Sold | $586,840-3%$133/sqft |
Source: Public Record Report a problem | ||
| 8/1/2018 | Price change | $604,990-0.8%$137/sqft |
Source: Samson Properties #1002058622 Report a problem | ||
Public tax history
Tax history is unavailable.
Find assessor info on the county website
Neighborhood: 20904
Nearby schools
GreatSchools rating
- 3/10Cannon Road Elementary SchoolGrades: PK-5Distance: 0.3 mi
- 4/10Francis Scott Key Middle SchoolGrades: 6-8Distance: 3 mi
- 4/10Springbrook High SchoolGrades: 9-12Distance: 1 mi
Schools provided by the listing agent
- District: Montgomery County Public Schools
Source: Bright MLS. This data may not be complete. We recommend contacting the local school district to confirm school assignments for this home.

Get pre-qualified for a loan
At Zillow Home Loans, we can pre-qualify you in as little as 5 minutes with no impact to your credit score.An equal housing lender. NMLS #10287.
