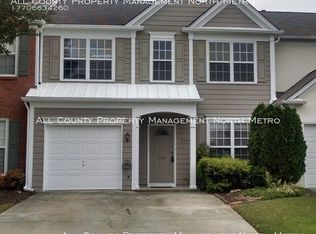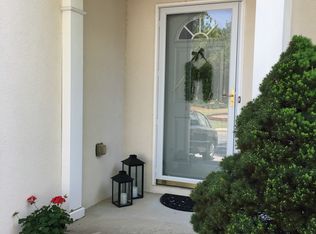Closed
$465,000
13125 Commonwealth Point, Milton, GA 30004
3beds
1,647sqft
Townhouse
Built in 2001
1,655.28 Square Feet Lot
$467,900 Zestimate®
$282/sqft
$2,296 Estimated rent
Home value
$467,900
$426,000 - $515,000
$2,296/mo
Zestimate® history
Loading...
Owner options
Explore your selling options
What's special
Meticulously maintained townhouse near the heart of Alpharetta! Perfectly positioned within walking distance of shopping and dining and just 2 miles from Avalon and 3 miles from Downtown Alpharetta. Start your mornings on the charming, covered front porch before entering the light-filled foyer. To your right, a formal dining room awaits, while straight ahead, the spacious living room, complete with a gas fireplace, creates the perfect space for relaxation. The open-concept main level features hardwood floors and an updated kitchen with crisp white cabinetry, quartz countertops, stainless steel appliances, and a cozy breakfast nook bathed in natural light. Sliding glass doors lead to a private back patio, perfect for outdoor dining or entertaining. Upstairs, the primary suite is a true retreat, offering a spa-like ensuite with a soaking tub, separate shower, double vanity, and a generous walk-in closet. Two additional bedrooms share a hall bath, and the upper-level laundry room adds everyday convenience. With a 1-car garage and oversized driveway providing plenty of guest parking, this home is as functional as stylish. Located in the highly sought-after Cambridge High School district, this home combines a prime location with modern comfort and thoughtful updates.
Zillow last checked: 8 hours ago
Listing updated: March 05, 2025 at 12:12pm
Listed by:
Path & Post Team 404-334-2402,
Path & Post,
Ellen Sinon 770-756-6776,
Path & Post
Bought with:
Mina Handa, 350009
Harry Norman, REALTORS
Source: GAMLS,MLS#: 10441962
Facts & features
Interior
Bedrooms & bathrooms
- Bedrooms: 3
- Bathrooms: 3
- Full bathrooms: 2
- 1/2 bathrooms: 1
Dining room
- Features: Dining Rm/Living Rm Combo
Kitchen
- Features: Breakfast Area, Breakfast Room, Kitchen Island
Heating
- Central
Cooling
- Ceiling Fan(s), Central Air
Appliances
- Included: Dishwasher, Disposal, Gas Water Heater, Oven/Range (Combo)
- Laundry: In Hall
Features
- Double Vanity, High Ceilings, Tray Ceiling(s), Walk-In Closet(s)
- Flooring: Hardwood, Tile
- Windows: Double Pane Windows
- Basement: None
- Attic: Pull Down Stairs
- Number of fireplaces: 1
- Fireplace features: Gas Log, Gas Starter, Living Room
- Common walls with other units/homes: 1 Common Wall,End Unit
Interior area
- Total structure area: 1,647
- Total interior livable area: 1,647 sqft
- Finished area above ground: 1,647
- Finished area below ground: 0
Property
Parking
- Total spaces: 4
- Parking features: Attached, Garage, Kitchen Level
- Has attached garage: Yes
Features
- Levels: Two
- Stories: 2
- Patio & porch: Patio
- Waterfront features: No Dock Or Boathouse
- Body of water: None
Lot
- Size: 1,655 sqft
- Features: Level
- Residential vegetation: Grassed
Details
- Parcel number: 22 527010420517
- Special conditions: Agent/Seller Relationship
Construction
Type & style
- Home type: Townhouse
- Architectural style: Traditional
- Property subtype: Townhouse
- Attached to another structure: Yes
Materials
- Stucco
- Foundation: Slab
- Roof: Composition
Condition
- Resale
- New construction: No
- Year built: 2001
Utilities & green energy
- Electric: 220 Volts
- Sewer: Public Sewer
- Water: Public
- Utilities for property: Cable Available, Electricity Available, Natural Gas Available
Community & neighborhood
Security
- Security features: Smoke Detector(s)
Community
- Community features: Playground, Pool, Sidewalks, Street Lights, Near Public Transport, Near Shopping
Location
- Region: Milton
- Subdivision: Park at Windward Village
HOA & financial
HOA
- Has HOA: Yes
- HOA fee: $2,268 annually
- Services included: Maintenance Grounds, Pest Control, Swimming
Other
Other facts
- Listing agreement: Exclusive Agency
- Listing terms: Cash,Conventional,FHA,VA Loan
Price history
| Date | Event | Price |
|---|---|---|
| 3/5/2025 | Sold | $465,000-1.1%$282/sqft |
Source: | ||
| 2/13/2025 | Pending sale | $470,000$285/sqft |
Source: | ||
| 2/1/2025 | Listed for sale | $470,000$285/sqft |
Source: | ||
| 1/31/2025 | Pending sale | $470,000$285/sqft |
Source: | ||
| 1/17/2025 | Listed for sale | $470,000+0.4%$285/sqft |
Source: | ||
Public tax history
| Year | Property taxes | Tax assessment |
|---|---|---|
| 2024 | $1,951 +37.7% | $158,560 |
| 2023 | $1,417 -22.7% | $158,560 +36% |
| 2022 | $1,832 +0.6% | $116,560 +9.3% |
Find assessor info on the county website
Neighborhood: 30004
Nearby schools
GreatSchools rating
- 8/10Cogburn Woods Elementary SchoolGrades: PK-5Distance: 0.7 mi
- 7/10Hopewell Middle SchoolGrades: 6-8Distance: 0.6 mi
- 9/10Cambridge High SchoolGrades: 9-12Distance: 1.1 mi
Schools provided by the listing agent
- Elementary: Cogburn Woods
- Middle: Hopewell
- High: Cambridge
Source: GAMLS. This data may not be complete. We recommend contacting the local school district to confirm school assignments for this home.
Get a cash offer in 3 minutes
Find out how much your home could sell for in as little as 3 minutes with a no-obligation cash offer.
Estimated market value
$467,900
Get a cash offer in 3 minutes
Find out how much your home could sell for in as little as 3 minutes with a no-obligation cash offer.
Estimated market value
$467,900

