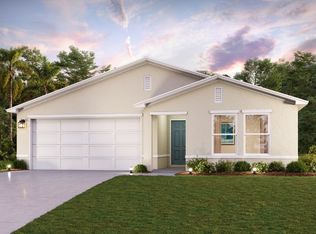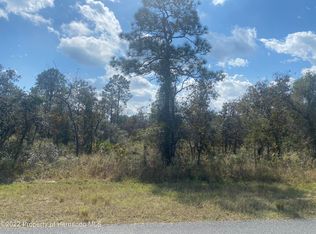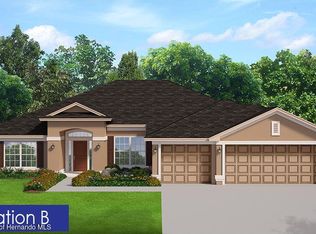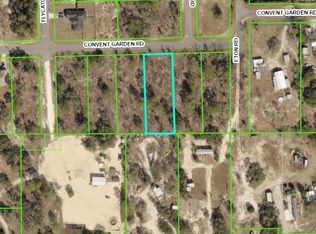Sold for $294,925
$294,925
13124 Convent Garden Rd, Brooksville, FL 34613
3beds
1,477sqft
Single Family Residence
Built in 2025
0.51 Acres Lot
$288,500 Zestimate®
$200/sqft
$2,045 Estimated rent
Home value
$288,500
$254,000 - $326,000
$2,045/mo
Zestimate® history
Loading...
Owner options
Explore your selling options
What's special
Find serenity in you new home, set against the backdrop of the tranquil Royal Highlands! The Prescott Plan features an airy open layout with a seamless transition between the Living Room, a well-equipped Kitchen, and a separate Dining Area, ideal for entertaining. The kitchen stands out with its beautiful cabinetry, granite countertops, and stainless steel appliances, including a range with a microwave hood and dishwasher.
The serene primary suite includes a private bath with dual vanity sinks and a generous walk-in closet. Additional highlights include a convenient two-car garage, and energy-efficient Low-E insulated dual-pane vinyl windows. A one-year limited home warranty. No HOA!
Zillow last checked: 8 hours ago
Listing updated: September 29, 2025 at 01:12pm
Listed by:
Octavia P Valencia 813-606-4095,
WJH Brokerage FL LLC
Bought with:
NON MEMBER
NON MEMBER
Source: HCMLS,MLS#: 2253294
Facts & features
Interior
Bedrooms & bathrooms
- Bedrooms: 3
- Bathrooms: 2
- Full bathrooms: 2
Primary bedroom
- Level: Main
Bedroom 2
- Level: Main
Bedroom 3
- Level: Main
Dining room
- Level: Main
Great room
- Level: Main
Kitchen
- Level: Main
Heating
- Central, Electric, Heat Pump
Cooling
- Central Air, Electric
Appliances
- Included: Dishwasher, Electric Range, Electric Water Heater, Microwave
- Laundry: Electric Dryer Hookup
Features
- Ceiling Fan(s), Open Floorplan, Pantry, Primary Bathroom - Tub with Shower, Master Downstairs, Walk-In Closet(s), Other, Split Plan
- Flooring: Carpet, Vinyl
- Has fireplace: Yes
- Fireplace features: Other
Interior area
- Total structure area: 1,477
- Total interior livable area: 1,477 sqft
Property
Parking
- Total spaces: 2
- Parking features: Attached, Garage, Garage Door Opener, Other
- Attached garage spaces: 2
Features
- Levels: One
- Stories: 1
- Patio & porch: Covered, Patio
Lot
- Size: 0.51 Acres
- Features: Other
Details
- Parcel number: R01 221 17 3340 0361 0020
- Zoning: R3
- Zoning description: Residential
- Special conditions: Corporate Owned,Standard
Construction
Type & style
- Home type: SingleFamily
- Architectural style: Ranch,Other
- Property subtype: Single Family Residence
Materials
- Block, Concrete, Stucco
- Roof: Shingle
Condition
- New construction: Yes
- Year built: 2025
Utilities & green energy
- Sewer: Septic Tank
- Water: Well
- Utilities for property: Electricity Connected, Sewer Connected, Water Connected
Community & neighborhood
Security
- Security features: Smoke Detector(s)
Location
- Region: Brooksville
- Subdivision: Royal Highlands Unit 5
Other
Other facts
- Listing terms: Cash,Conventional,FHA,VA Loan
- Road surface type: Paved
Price history
| Date | Event | Price |
|---|---|---|
| 9/26/2025 | Sold | $294,925$200/sqft |
Source: | ||
| 8/13/2025 | Pending sale | $294,925$200/sqft |
Source: | ||
| 8/11/2025 | Price change | $294,925-1%$200/sqft |
Source: | ||
| 7/18/2025 | Price change | $297,990+5.7%$202/sqft |
Source: | ||
| 7/14/2025 | Price change | $281,990-4.1%$191/sqft |
Source: | ||
Public tax history
| Year | Property taxes | Tax assessment |
|---|---|---|
| 2024 | $672 +7.3% | $26,915 +10% |
| 2023 | $626 +8.8% | $24,468 +114.7% |
| 2022 | $576 +15.5% | $11,398 +10% |
Find assessor info on the county website
Neighborhood: North Weeki Wachee
Nearby schools
GreatSchools rating
- 6/10Pine Grove Elementary SchoolGrades: PK-5Distance: 1.7 mi
- 6/10West Hernando Middle SchoolGrades: 6-8Distance: 1.6 mi
- 3/10Weeki Wachee High SchoolGrades: 9-12Distance: 2.9 mi
Schools provided by the listing agent
- Elementary: Suncoast
- Middle: Powell
- High: Springstead
Source: HCMLS. This data may not be complete. We recommend contacting the local school district to confirm school assignments for this home.
Get a cash offer in 3 minutes
Find out how much your home could sell for in as little as 3 minutes with a no-obligation cash offer.
Estimated market value$288,500
Get a cash offer in 3 minutes
Find out how much your home could sell for in as little as 3 minutes with a no-obligation cash offer.
Estimated market value
$288,500



