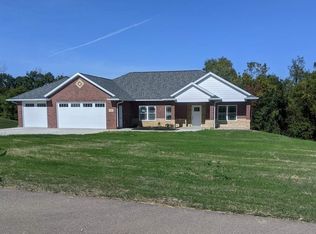Sold for $475,000
$475,000
13123 Harvest Moon Rdg, Sherrill, IA 52073
3beds
1,985sqft
SINGLE FAMILY - DETACHED
Built in 2022
1.24 Acres Lot
$480,600 Zestimate®
$239/sqft
$2,656 Estimated rent
Home value
$480,600
$457,000 - $505,000
$2,656/mo
Zestimate® history
Loading...
Owner options
Explore your selling options
What's special
You’ll fall in love with this amazing home on 1.24 acres located just minutes north of Dubuque. Built with the highest quality in design and amenities, it features a spacious open split bedroom floor plan with vaulted and raised ceilings. For the master chef, the kitchen features dark cabinets with quartz countertops, an oversized island, walk in pantry, large farmhouse sink, and gas range. The large master suite features a trey ceiling, attached bath with tile shower, and a walk in closet. The walkout lower level is ready for you to buildout. There is a 3 car attached garage and an additional garage in the lower level. Enjoy the composite deck overlooking the back yard. Other features include large dining area, main floor laundry, built in audio, luxury vinyl plank flooring, and all appliances will remain.
Zillow last checked: 8 hours ago
Listing updated: June 30, 2025 at 02:34pm
Listed by:
David Sandman Mobil:563-599-7444,
Remax Advantage
Bought with:
Jeff Hefel
Ruhl & Ruhl Realtors
Source: East Central Iowa AOR,MLS#: 152111
Facts & features
Interior
Bedrooms & bathrooms
- Bedrooms: 3
- Bathrooms: 3
- Full bathrooms: 2
- 1/2 bathrooms: 1
- Main level bedrooms: 3
Bedroom 1
- Level: First
- Area: 208
- Dimensions: 16 x 13
Bedroom 2
- Level: First
- Area: 168
- Dimensions: 12 x 14
Bedroom 3
- Level: First
- Area: 132
- Dimensions: 12 x 11
Dining room
- Level: First
- Area: 180
- Dimensions: 12 x 15
Kitchen
- Level: First
- Area: 208
- Dimensions: 16 x 13
Living room
- Level: First
- Area: 464
- Dimensions: 16 x 29
Heating
- Forced Air
Cooling
- Central Air
Appliances
- Included: Refrigerator, Range/Oven, Dishwasher, Microwave, Washer, Dryer, Water Softener
- Laundry: Main Level
Features
- Windows: No Window Treatments
- Basement: Full
- Has fireplace: No
- Fireplace features: None
Interior area
- Total structure area: 1,985
- Total interior livable area: 1,985 sqft
- Finished area above ground: 1,985
Property
Parking
- Total spaces: 3
- Parking features: Attached - 3+, Build-in/Under - 1
- Attached garage spaces: 3
- Details: Garage Feature: Electricity, Floor Drain, Water
Features
- Levels: One
- Stories: 1
- Patio & porch: Deck
- Exterior features: Walkout
Lot
- Size: 1.24 Acres
Details
- Parcel number: 0629226008
- Zoning: R
Construction
Type & style
- Home type: SingleFamily
- Property subtype: SINGLE FAMILY - DETACHED
Materials
- Brick, Stone, Vinyl Siding, Brown Siding, Gray Siding
- Foundation: Concrete Perimeter
- Roof: Asp/Composite Shngl
Condition
- New construction: No
- Year built: 2022
Utilities & green energy
- Gas: Gas
- Sewer: Septic Tank
- Water: Well
Community & neighborhood
Location
- Region: Sherrill
Other
Other facts
- Listing terms: Contract,Financing
Price history
| Date | Event | Price |
|---|---|---|
| 6/26/2025 | Sold | $475,000-3.1%$239/sqft |
Source: | ||
| 6/9/2025 | Pending sale | $490,000$247/sqft |
Source: | ||
| 6/7/2025 | Contingent | $490,000$247/sqft |
Source: | ||
| 5/28/2025 | Price change | $490,000-2%$247/sqft |
Source: | ||
| 5/5/2025 | Price change | $500,000-2.9%$252/sqft |
Source: | ||
Public tax history
| Year | Property taxes | Tax assessment |
|---|---|---|
| 2024 | $4,320 +537.2% | $389,300 +1.9% |
| 2023 | $678 +4% | $382,000 +693.7% |
| 2022 | $652 -3% | $48,130 |
Find assessor info on the county website
Neighborhood: 52073
Nearby schools
GreatSchools rating
- 5/10Sageville Elementary SchoolGrades: PK-5Distance: 1.7 mi
- 3/10Thomas Jefferson Middle SchoolGrades: 6-8Distance: 6 mi
- 4/10Hempstead High SchoolGrades: 9-12Distance: 5.9 mi
Schools provided by the listing agent
- Elementary: Sageville
- Middle: Jefferson Jr High
- High: S. Hempstead
Source: East Central Iowa AOR. This data may not be complete. We recommend contacting the local school district to confirm school assignments for this home.
Get pre-qualified for a loan
At Zillow Home Loans, we can pre-qualify you in as little as 5 minutes with no impact to your credit score.An equal housing lender. NMLS #10287.
