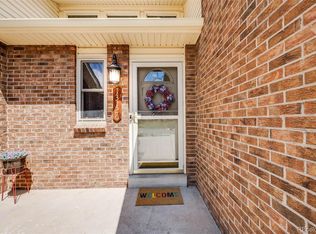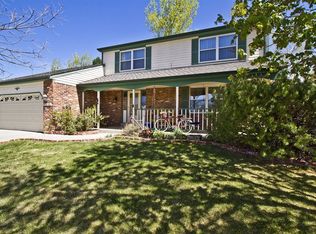Sold for $520,000 on 01/26/24
$520,000
13123 Fillmore Street, Thornton, CO 80241
4beds
2,666sqft
Single Family Residence
Built in 1979
0.25 Acres Lot
$512,300 Zestimate®
$195/sqft
$3,009 Estimated rent
Home value
$512,300
$487,000 - $538,000
$3,009/mo
Zestimate® history
Loading...
Owner options
Explore your selling options
What's special
This beautiful single family home sits on a ¼ acre corner cul-de-sac lot with many mature trees and has NO HOA. Located near outlet mall, bus lines, toll road, DIA, many parks and trails. The interior has dark wood trim and features throughout. New interior paint added Oct 2. Main living area has a large bay window with stunning natural light. While the basement has a full great room that is perfect for gatherings and is complete with Snooker/Billiards table and a hi-fire brick wall fireplace with built-in mantle and shelves. The home has been meticulously cared for by the original/current owner. There is room for RV parking if wanted. This home located in a quiet neighborhood with updated curb appeal as well as covered patio with brick grill is a special find. Home is being sold as is and is offering a one year home warranty. Schedule your showing today!
Zillow last checked: 8 hours ago
Listing updated: January 26, 2024 at 01:13pm
Listed by:
Rachelle Dyer 303-912-7029 rachellemd@yahoo.com,
Resident Realty North Metro LLC
Bought with:
Tiana Estrada, 40032143
Estrada Real Estate Group
Source: REcolorado,MLS#: 8636872
Facts & features
Interior
Bedrooms & bathrooms
- Bedrooms: 4
- Bathrooms: 3
- 3/4 bathrooms: 3
- Main level bathrooms: 2
- Main level bedrooms: 3
Primary bedroom
- Description: Freshly Painted
- Level: Main
Bedroom
- Description: Freshly Painted
- Level: Main
Bedroom
- Description: Freshly Painted
- Level: Main
Bedroom
- Description: Non Conforming
- Level: Basement
Primary bathroom
- Description: Newer Bathroom Vanity And Flooring And Freshly Painted
- Level: Main
Bathroom
- Description: Freshly Painted
- Level: Main
Bathroom
- Description: Freshly Painted
- Level: Basement
Dining room
- Description: Freshly Painted
- Level: Main
Family room
- Description: Beautiful Bay Window And Freshly Painted
- Level: Main
Great room
- Description: Freshly Painted
- Level: Basement
Kitchen
- Description: Freshly Painted
- Level: Main
Laundry
- Description: Spacious Laundry /Utility Room
- Level: Basement
Heating
- Forced Air
Cooling
- Central Air
Appliances
- Included: Dishwasher, Disposal, Dryer, Gas Water Heater, Microwave, Oven, Range, Refrigerator, Washer
Features
- Ceiling Fan(s)
- Flooring: Carpet
- Windows: Bay Window(s)
- Basement: Finished
- Has fireplace: Yes
- Fireplace features: Basement
- Common walls with other units/homes: No Common Walls
Interior area
- Total structure area: 2,666
- Total interior livable area: 2,666 sqft
- Finished area above ground: 1,333
- Finished area below ground: 1,000
Property
Parking
- Total spaces: 3
- Parking features: Concrete
- Attached garage spaces: 2
- Details: RV Spaces: 1
Features
- Levels: One
- Stories: 1
- Patio & porch: Covered, Front Porch, Patio
- Exterior features: Barbecue, Private Yard
- Fencing: Partial
Lot
- Size: 0.25 Acres
- Features: Corner Lot
Details
- Parcel number: R0016215
- Special conditions: Standard
Construction
Type & style
- Home type: SingleFamily
- Architectural style: Traditional
- Property subtype: Single Family Residence
Materials
- Brick, Frame, Wood Siding
- Foundation: Concrete Perimeter
- Roof: Composition
Condition
- Year built: 1979
Utilities & green energy
- Sewer: Public Sewer
- Water: Public
- Utilities for property: Cable Available, Electricity Connected, Internet Access (Wired), Natural Gas Connected, Phone Available
Community & neighborhood
Security
- Security features: Smoke Detector(s)
Location
- Region: Thornton
- Subdivision: Cottonwood Lakes
Other
Other facts
- Listing terms: 1031 Exchange,Cash,Conventional
- Ownership: Individual
- Road surface type: Paved
Price history
| Date | Event | Price |
|---|---|---|
| 1/26/2024 | Sold | $520,000-5.5%$195/sqft |
Source: | ||
| 12/22/2023 | Pending sale | $550,000$206/sqft |
Source: | ||
| 12/16/2023 | Price change | $550,000-0.9%$206/sqft |
Source: | ||
| 12/13/2023 | Listed for sale | $555,000$208/sqft |
Source: | ||
| 12/5/2023 | Pending sale | $555,000$208/sqft |
Source: | ||
Public tax history
| Year | Property taxes | Tax assessment |
|---|---|---|
| 2025 | $2,528 +1% | $31,190 -10.7% |
| 2024 | $2,503 +23.9% | $34,910 |
| 2023 | $2,020 -3.2% | $34,910 +38% |
Find assessor info on the county website
Neighborhood: Cottonwood Lakes
Nearby schools
GreatSchools rating
- 7/10Tarver Elementary SchoolGrades: PK-5Distance: 0.4 mi
- 4/10Century Middle SchoolGrades: 6-8Distance: 0.9 mi
- 8/10Horizon High SchoolGrades: 9-12Distance: 1.6 mi
Schools provided by the listing agent
- Elementary: Tarver
- Middle: Century
- High: Horizon
- District: Adams 12 5 Star Schl
Source: REcolorado. This data may not be complete. We recommend contacting the local school district to confirm school assignments for this home.
Get a cash offer in 3 minutes
Find out how much your home could sell for in as little as 3 minutes with a no-obligation cash offer.
Estimated market value
$512,300
Get a cash offer in 3 minutes
Find out how much your home could sell for in as little as 3 minutes with a no-obligation cash offer.
Estimated market value
$512,300

