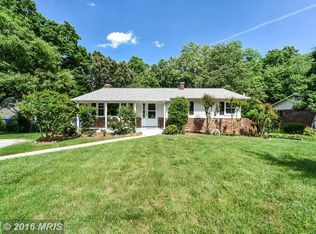Beautiful home backing to parkland with large private deck across the back and side of the house.... gorgeous! Handicap accessible with hardwood floors, spacious eat-in area in kitchen, spacious bedrooms, lower level walk out with fireplace. Off street parking for two+ cars. Storage area in back under deck.
This property is off market, which means it's not currently listed for sale or rent on Zillow. This may be different from what's available on other websites or public sources.

