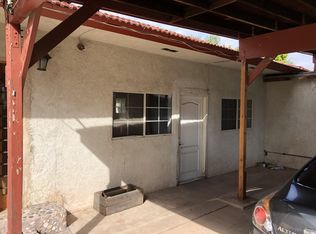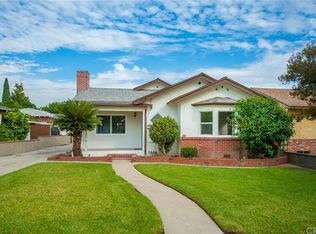Sold for $700,000 on 08/25/25
Listing Provided by:
Amanda Huizar DRE #01961452 951-233-4294,
KW College Park,
Joshua Huizar DRE #01879833,
KW College Park
Bought with: Century 21 Allstars
$700,000
13123 5th St, Chino, CA 91710
3beds
1,414sqft
Single Family Residence
Built in 1946
6,800 Square Feet Lot
$690,000 Zestimate®
$495/sqft
$3,099 Estimated rent
Home value
$690,000
$621,000 - $766,000
$3,099/mo
Zestimate® history
Loading...
Owner options
Explore your selling options
What's special
Welcome to this beautifully updated home in the heart of Chino! This spacious property features an open floor plan, modern finishes, and thoughtful upgrades throughout. The stunning kitchen is a chef's dream, complete with a large island, new cabinets, stylish new backsplash, a 5-burner gas stove, a dishwasher, and gorgeous quartz countertops. New laminate flooring flows throughout the home, and recessed lighting adds a bright, contemporary touch. The cozy fireplace is perfect for those cooler evenings, and ceiling fans in the bedrooms ensure comfort year-round. Enjoy the added benefit of alley access, a two-car garage, and the peace of mind that comes with newer electrical and plumbing systems. The bathrooms have been beautifully updated with new tiled showers, and the entire home features brand-new windows, offering both energy efficiency and a fresh, modern look. Outside, a covered patio provides the ideal space for outdoor living, and there is even the potential for an ADU with separate access—perfect for extra income or extended family
Zillow last checked: 8 hours ago
Listing updated: August 26, 2025 at 09:51am
Listing Provided by:
Amanda Huizar DRE #01961452 951-233-4294,
KW College Park,
Joshua Huizar DRE #01879833,
KW College Park
Bought with:
Andrew Carrasco, DRE #01943429
Century 21 Allstars
Source: CRMLS,MLS#: IG25040337 Originating MLS: California Regional MLS
Originating MLS: California Regional MLS
Facts & features
Interior
Bedrooms & bathrooms
- Bedrooms: 3
- Bathrooms: 2
- Full bathrooms: 2
- Main level bathrooms: 2
- Main level bedrooms: 3
Bathroom
- Features: Remodeled, Separate Shower, Upgraded, Walk-In Shower
Kitchen
- Features: Kitchen Island, Kitchen/Family Room Combo, Quartz Counters, Remodeled, Updated Kitchen
Heating
- Central
Cooling
- Central Air
Appliances
- Included: Dishwasher, Gas Cooktop, Gas Oven, Gas Range, Microwave
- Laundry: Inside, Laundry Room
Features
- Brick Walls, Ceiling Fan(s), Eat-in Kitchen, Open Floorplan, Quartz Counters, Recessed Lighting, Unfurnished
- Flooring: Laminate
- Has fireplace: Yes
- Fireplace features: Living Room
- Common walls with other units/homes: No Common Walls
Interior area
- Total interior livable area: 1,414 sqft
Property
Parking
- Total spaces: 2
- Parking features: Concrete, Driveway, Garage Faces Front, Garage, Private
- Garage spaces: 2
Accessibility
- Accessibility features: No Stairs, Parking
Features
- Levels: One
- Stories: 1
- Entry location: Front Door
- Patio & porch: Concrete, Covered, Patio
- Pool features: None
- Spa features: None
- Fencing: Brick
- Has view: Yes
- View description: Neighborhood
Lot
- Size: 6,800 sqft
- Features: Back Yard, Front Yard, Lawn
Details
- Parcel number: 1020281100000
- Special conditions: Standard
Construction
Type & style
- Home type: SingleFamily
- Property subtype: Single Family Residence
Condition
- Updated/Remodeled,Turnkey
- New construction: No
- Year built: 1946
Utilities & green energy
- Sewer: Public Sewer
- Water: Public
- Utilities for property: Electricity Available, Natural Gas Not Available
Community & neighborhood
Community
- Community features: Curbs, Street Lights, Suburban, Sidewalks
Location
- Region: Chino
Other
Other facts
- Listing terms: Cash,Conventional,1031 Exchange,FHA,Fannie Mae,Freddie Mac,VA Loan
- Road surface type: Paved
Price history
| Date | Event | Price |
|---|---|---|
| 8/25/2025 | Sold | $700,000+0.1%$495/sqft |
Source: | ||
| 8/20/2025 | Contingent | $699,000$494/sqft |
Source: | ||
| 8/9/2025 | Pending sale | $699,000$494/sqft |
Source: | ||
| 7/29/2025 | Listed for sale | $699,000$494/sqft |
Source: | ||
| 7/21/2025 | Pending sale | $699,000$494/sqft |
Source: | ||
Public tax history
| Year | Property taxes | Tax assessment |
|---|---|---|
| 2025 | $6,275 +18.4% | $563,000 +17.6% |
| 2024 | $5,300 +2.8% | $478,584 +2% |
| 2023 | $5,153 +0.6% | $469,200 +2% |
Find assessor info on the county website
Neighborhood: 91710
Nearby schools
GreatSchools rating
- 7/10Anna A. Borba Fundamental Elementary SchoolGrades: K-6Distance: 0.4 mi
- 5/10Ramona Junior High SchoolGrades: 7-8Distance: 1 mi
- 5/10Don Antonio Lugo High SchoolGrades: 9-12Distance: 1.4 mi
Get a cash offer in 3 minutes
Find out how much your home could sell for in as little as 3 minutes with a no-obligation cash offer.
Estimated market value
$690,000
Get a cash offer in 3 minutes
Find out how much your home could sell for in as little as 3 minutes with a no-obligation cash offer.
Estimated market value
$690,000

