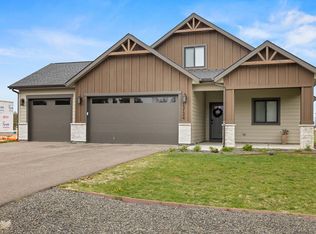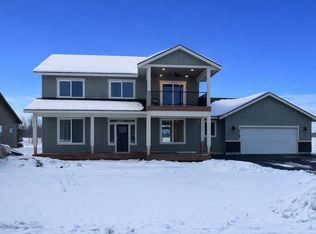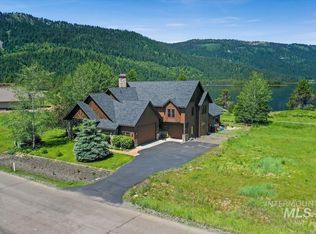Sold
Price Unknown
13122 Hawks Bay Rd, Donnelly, ID 83615
3beds
2baths
1,783sqft
Single Family Residence
Built in 2021
0.35 Acres Lot
$762,100 Zestimate®
$--/sqft
$2,579 Estimated rent
Home value
$762,100
$716,000 - $815,000
$2,579/mo
Zestimate® history
Loading...
Owner options
Explore your selling options
What's special
Steps away from Lake Cascade and minutes from Tamarack resort makes this home perfect for any outdoor enthusiast all year round. Approximately one mile to the boat launch and you have access to the non-motorized portion of the lake to enjoy your kayaks, paddle board and fishing. You have breath taking views from almost every room! Kitchen features full tile backsplash, large island, pantry, stainless steel appliances, refrigerator, lots of counter and cabinet space. Light fills this home thru the impressive windows. Cuddle up by the cozy fireplace after a long day on the mountain. The open floor plan offers an abundance of space and storage including walk in closets in each bedroom as well as 2 closets in the owner's suite. Stunning features from the lighting to the floors and everything in between. The oversized garage has a shop are or room for your kayaks, mountain bikes, skis, snowboards, etc. This like new home is move in ready! Shop area in garage is 14x12. Check the virtual tour to see resort & skiing
Zillow last checked: 8 hours ago
Listing updated: March 09, 2023 at 10:03am
Listed by:
Karen Pestka 208-871-6436,
ERA West Wind Real Estate,
Nick Cracolice 208-866-7810,
ERA West Wind Real Estate
Bought with:
Kristi Knowles
Keller Williams Realty Boise
Source: IMLS,MLS#: 98864173
Facts & features
Interior
Bedrooms & bathrooms
- Bedrooms: 3
- Bathrooms: 2
- Main level bathrooms: 2
- Main level bedrooms: 3
Primary bedroom
- Level: Main
- Area: 210
- Dimensions: 15 x 14
Bedroom 2
- Level: Main
- Area: 120
- Dimensions: 10 x 12
Bedroom 3
- Level: Main
- Area: 132
- Dimensions: 11 x 12
Kitchen
- Level: Main
- Area: 180
- Dimensions: 12 x 15
Heating
- Electric, Forced Air
Cooling
- Central Air
Appliances
- Included: Electric Water Heater, Dishwasher, Disposal, Microwave, Oven/Range Freestanding, Refrigerator
Features
- Bath-Master, Bed-Master Main Level, Split Bedroom, Den/Office, Great Room, Double Vanity, Walk-In Closet(s), Breakfast Bar, Pantry, Kitchen Island, Granit/Tile/Quartz Count, Number of Baths Main Level: 2
- Has basement: No
- Number of fireplaces: 1
- Fireplace features: One, Propane
Interior area
- Total structure area: 1,783
- Total interior livable area: 1,783 sqft
- Finished area above ground: 1,783
- Finished area below ground: 0
Property
Parking
- Total spaces: 2
- Parking features: Attached, Driveway
- Attached garage spaces: 2
- Has uncovered spaces: Yes
- Details: Garage: 22x19
Features
- Levels: One
- Patio & porch: Covered Patio/Deck
Lot
- Size: 0.35 Acres
- Dimensions: 147 x 78
- Features: 10000 SF - .49 AC
Details
- Parcel number: RP005200010120
Construction
Type & style
- Home type: SingleFamily
- Property subtype: Single Family Residence
Materials
- Brick, Concrete, Frame, Wood Siding
- Foundation: Crawl Space
- Roof: Composition
Condition
- Year built: 2021
Utilities & green energy
- Water: Community Service
- Utilities for property: Sewer Connected
Community & neighborhood
Location
- Region: Donnelly
- Subdivision: Hawk's Bay Estates
Other
Other facts
- Listing terms: Cash,Conventional
- Ownership: Fee Simple
Price history
Price history is unavailable.
Public tax history
Tax history is unavailable.
Find assessor info on the county website
Neighborhood: 83615
Nearby schools
GreatSchools rating
- 6/10Donnelly Elementary SchoolGrades: PK-5Distance: 2.5 mi
- 9/10Payette Lakes Middle SchoolGrades: 6-8Distance: 12.7 mi
- 9/10Mc Call-Donnelly High SchoolGrades: 9-12Distance: 13 mi
Schools provided by the listing agent
- Elementary: Donnelly
- Middle: Payette Lakes
- High: McCall Donnelly
- District: McCall-Donnelly Joint District #421
Source: IMLS. This data may not be complete. We recommend contacting the local school district to confirm school assignments for this home.


