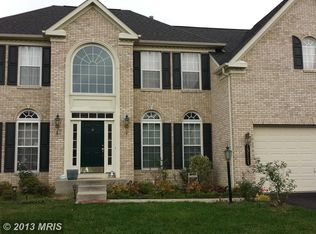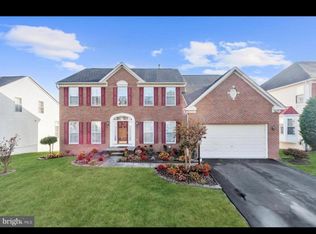This is a beautiful, white brick front, single family house in the Cross Creek subdivision in Montgomery County. This a “Waverly” house, which was one of Ryan Homes’ premier models, designed to provide dramatic yet efficient use of space. The impact begins in the two-story foyer, which is highlighted by a segmented, angled staircase. To one side, the formal living and connecting dining room are separated by an archway with (optional) columns. The study, featuring double French doors, is secluded by the front door for additional privacy. All first-floor rooms feature 9' ceilings. An angled vista draws you toward the well-equipped, eat-in gourmet kitchen with center island, Morning room and separate laundry room. The family room features a vaulted ceiling and back staircase. The second level features a deluxe owner’s suite with walk-in closet, a tray ceiling, sitting room with (Optional) columns and a (optional upgraded) luxurious bath with corner soaking tub, separate shower and separate toilet with door. Hard wood flooring with Brazilian Cherry done in September 2012: Library, Living Room, Dining Room, Family Room. Carpet in the rest of the house (upstairs) was replaced in 2013. New A/C unit in 2014. Stove exhaust replaced in 2014. This home is complete with 4 bedrooms, 2 and a half baths and a 2-car Garage. Master bedroom has two separate walk-in closets and a sitting area. Has sprinkler system throughout the house. Huge finished basement.
This property is off market, which means it's not currently listed for sale or rent on Zillow. This may be different from what's available on other websites or public sources.


