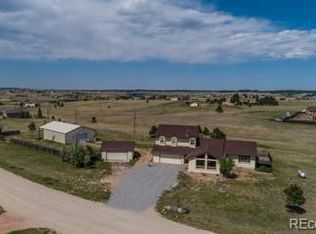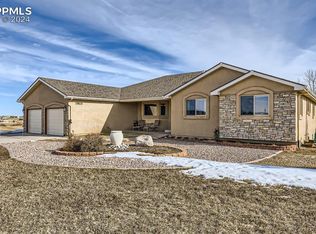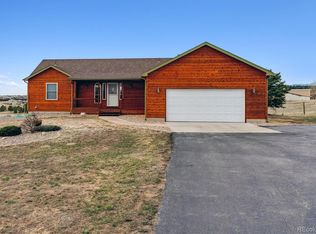5+ ACRES with VIEW of Pikes Peak*Wall of windows on both levels to enjoy the VIEW*Upgrades with gorgeous slab granite counter tops and island* Copper deep sink*Huge deck partially covered across back of house/Lower concrete patio with hot tub with new cover and new surround*Electronic invisible dog fence around entire acreage is 3-4" deep with rodent resistant wire*Main floor windows replaced 3 yrs ago with Milgard windows with 20 yr transferrable warranty*Great Room is beautiful with fireplace/place for TV electronics ..and surround sound throughout home*Deck has a gas line for your BBQ*There's a switched outlet at the front door for the Christmas lights*Garage is finished and has piping for a propane heater*Place for your RV just outside garage*Back yard has cedar privacy fence with beautifully manicured lawn and xeriscaping for easy maintenance and front is also expertly landscaped with a circular driveway with a xeriscaped island*New Stain Master Active Family carpet with upgraded pad throughout*Family room in basement again has wall of windows to enjoy the VIEW of the mountains, and a stacked stone wet bar for your entertaining pleasure*Two large bedrooms in the basement plus a full bath*Huge unfinished storage area*In addition to the two bedrooms on main floor, there is also an office that was converted from a third bedroom which could be converted back*Formal dining room has new beautiful hardwood floor and there's an informal dining area in the kitchen area in front of the door to patio with a VIEW - watch the pink and orange colors of the sunrise reflect off Pikes Peak in the morning with your hot cup of coffee*Kick back in the evening in the Great Room or on the deck and watch the sun go down behind Pikes Peak - What more could you want???
This property is off market, which means it's not currently listed for sale or rent on Zillow. This may be different from what's available on other websites or public sources.


