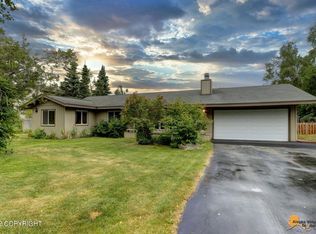Sold
Price Unknown
13120 Saunders Rd, Anchorage, AK 99516
3beds
2,288sqft
Single Family Residence
Built in 1974
0.46 Acres Lot
$683,700 Zestimate®
$--/sqft
$3,603 Estimated rent
Home value
$683,700
$608,000 - $766,000
$3,603/mo
Zestimate® history
Loading...
Owner options
Explore your selling options
What's special
This home is Retro cool with style. Light, bright & bold, w vaulted ceiling & an open floor plan including kitchen. Ground floor includes one bedroom & a family rm with bar. The middle level features a rocked gas fireplace with access to the wrap around exterior deck. Primary suite is in the loft w ample space for additional furniture & includes a separate sitting area.check it out! The exterior deck features a gazebo hot tub & huge deck over the garage as well as a nicely landscaped lawn w underground sprinkler system. The spaces are open with abundant natural light and a strong connection to the outdoors. Well and Septic are approved and COSA is in hand, lots to love in this well cared for home.
Zillow last checked: 8 hours ago
Listing updated: July 12, 2025 at 03:04pm
Listed by:
Glacier City Group,
Elite Real Estate Anchorage Branch
Bought with:
Andrea Senn
Berkshire Hathaway HomeServices Alaska Realty
Source: AKMLS,MLS#: 25-6217
Facts & features
Interior
Bedrooms & bathrooms
- Bedrooms: 3
- Bathrooms: 3
- Full bathrooms: 1
- 3/4 bathrooms: 2
Heating
- Baseboard, Natural Gas
Appliances
- Included: Dishwasher, Disposal, Double Oven, Electric Cooktop, Free-Standing Freezer, Microwave, Refrigerator, Washer &/Or Dryer
Features
- Basement, Ceiling Fan(s), Central Vac Rough-in, Granite Counters, Laminate Counters, Solid Surface Counter, Vaulted Ceiling(s), Wet Bar
- Flooring: Carpet, Hardwood, Linoleum
- Windows: Window Coverings
- Has basement: No
- Has fireplace: Yes
- Fireplace features: Gas
- Common walls with other units/homes: No Common Walls
Interior area
- Total structure area: 2,288
- Total interior livable area: 2,288 sqft
Property
Parking
- Total spaces: 2
- Parking features: Garage Door Opener, Paved, RV Access/Parking, Attached, Heated Garage, No Carport
- Attached garage spaces: 2
- Has uncovered spaces: Yes
Features
- Levels: Tri-Level
- Patio & porch: Deck/Patio
- Exterior features: Inground Sprinkler System
- Spa features: Heated
- Has view: Yes
- View description: City Lights, Inlet, Mountain(s)
- Has water view: Yes
- Water view: Inlet
- Waterfront features: None, No Access
Lot
- Size: 0.46 Acres
- Features: Fire Service Area, Landscaped, Views
- Topography: Level
Details
- Additional structures: Shed(s)
- Parcel number: 0170222300001
- Zoning: R6
- Zoning description: Suburban Residential
Construction
Type & style
- Home type: SingleFamily
- Architectural style: Chalet/A-Frame
- Property subtype: Single Family Residence
Materials
- Frame, Vinyl Siding, Wood Siding
- Foundation: Block, Slab
- Roof: Asphalt,Composition,Membrane,Shingle
Condition
- New construction: No
- Year built: 1974
Utilities & green energy
- Sewer: Septic Tank
- Water: Private, Well
- Utilities for property: Electric, Cable Connected, Cable Available
Community & neighborhood
Location
- Region: Anchorage
Other
Other facts
- Road surface type: Gravel
Price history
| Date | Event | Price |
|---|---|---|
| 7/11/2025 | Sold | -- |
Source: | ||
| 6/4/2025 | Pending sale | $644,900$282/sqft |
Source: | ||
| 5/30/2025 | Listed for sale | $644,900$282/sqft |
Source: | ||
| 3/23/2015 | Sold | -- |
Source: Agent Provided Report a problem | ||
Public tax history
| Year | Property taxes | Tax assessment |
|---|---|---|
| 2025 | $7,881 +5.5% | $555,400 +8.4% |
| 2024 | $7,472 +7.9% | $512,300 +12.1% |
| 2023 | $6,927 +4.4% | $457,200 +5.4% |
Find assessor info on the county website
Neighborhood: Mid-Hillside
Nearby schools
GreatSchools rating
- 10/10Bear Valley Elementary SchoolGrades: PK-6Distance: 1.2 mi
- 9/10Goldenview Middle SchoolGrades: 7-8Distance: 2 mi
- 10/10South Anchorage High SchoolGrades: 9-12Distance: 2.1 mi
Schools provided by the listing agent
- Elementary: Bear Valley
- Middle: Goldenview
- High: South Anchorage
Source: AKMLS. This data may not be complete. We recommend contacting the local school district to confirm school assignments for this home.
