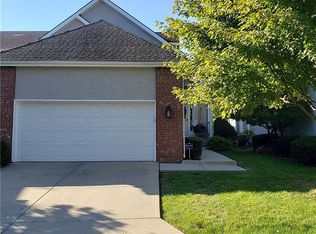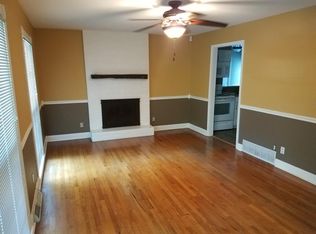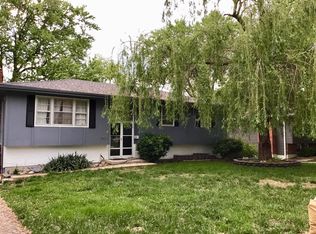Back on the Market at no fault of the sellers! Updated home with new vinyl floors and paint brick fireplace greet you and take you into the dinning room that walks out to the deck and huge treed backyard. the updatd kitchen has painted cabinets, stainless appliances and subway tile backsplash. UPdated bathroom with new flooring, cabinets and hardware. The master suite has a builtin desk and private bath with new tile floor. The finished walkout lower level has a fireplace and lots of room to entertain.
This property is off market, which means it's not currently listed for sale or rent on Zillow. This may be different from what's available on other websites or public sources.


