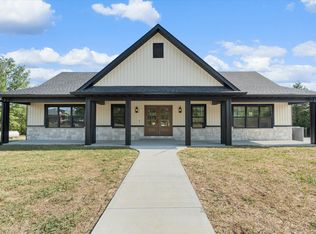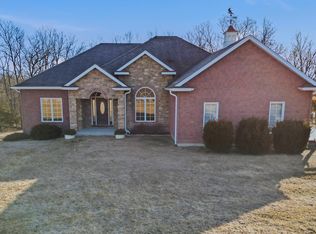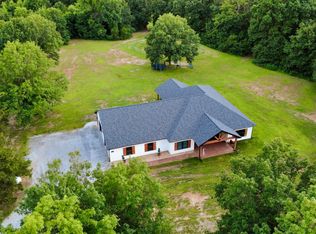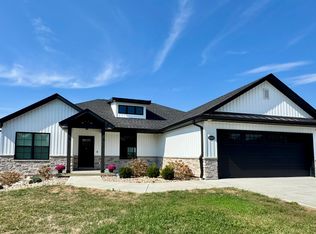New Construction on 5 Beautiful Acres! 🌳
Discover the perfect mix of privacy, space, and modern comfort in this brand-new walkout home surrounded by mature trees. Designed for today's lifestyle, this 5-bedroom, 3-bath home features an open-concept floor plan, split bedrooms, and a spacious office--ideal for work or relaxation. The expansive lower level offers endless options for entertaining, a home gym, or future customization.
Enjoy peaceful country living with a covered front porch, large patios, and a partially covered deck overlooking your wooded acreage. Additional features include a 3-car garage, suspended garage, and storm shelter for added peace of mind. Schedule your showing today. Let's talk!
Property is Realtor-owned. Buyer to verify all data.
For sale
$755,000
13120 N Bethlehem Rd, Harrisburg, MO 65256
5beds
3,445sqft
Est.:
Single Family Residence
Built in 2025
5.23 Acres Lot
$-- Zestimate®
$219/sqft
$-- HOA
What's special
Suspended garageCovered front porchBrand-new walkout homeOpen-concept floor planSurrounded by mature treesLarge patiosSplit bedrooms
- 144 days |
- 544 |
- 13 |
Zillow last checked: 8 hours ago
Listing updated: February 28, 2026 at 11:35pm
Listed by:
Tony Deakins 573-864-5144,
Weichert, Realtors - House of Brokers 573-446-6767
Source: CBORMLS,MLS#: 430225
Tour with a local agent
Facts & features
Interior
Bedrooms & bathrooms
- Bedrooms: 5
- Bathrooms: 3
- Full bathrooms: 3
Full bathroom
- Level: Main
Full bathroom
- Level: Main
Full bathroom
- Level: Lower
Heating
- High Efficiency Furnace, Forced Air
Cooling
- Central Electric
Appliances
- Included: Microwave, Disposal, Dishwasher
- Laundry: Washer/Dryer Hookup
Features
- High Speed Internet, Stand AloneShwr/MBR, Split Bedroom Design, Walk-In Closet(s), Wired for Data, Smart Thermostat, Kit/Din Combo, Wood Cabinets, Kitchen Island, Pantry, Quartz Counters
- Flooring: Carpet, Laminate, Tile
- Basement: Walk-Out Access,Excavated Garage
- Has fireplace: Yes
- Fireplace features: Living Room, Gas
Interior area
- Total structure area: 3,445
- Total interior livable area: 3,445 sqft
- Finished area below ground: 1,630
Property
Parking
- Total spaces: 3
- Parking features: Attached
- Attached garage spaces: 3
Features
- Patio & porch: Covered, Concrete, Front Porch
Lot
- Size: 5.23 Acres
Details
- Parcel number: 0560024010020001
- Zoning description: A-2 Agriculture- (Res)
- Other equipment: Radon Mit Ready
Construction
Type & style
- Home type: SingleFamily
- Property subtype: Single Family Residence
Materials
- Foundation: Concrete Perimeter
- Roof: ArchitecturalShingle
Condition
- Year built: 2025
Details
- Builder name: Deakins
Utilities & green energy
- Gas: Propane Tank Rented
- Utilities for property: Trash-Private
Community & HOA
Community
- Subdivision: Lakeview Estates
HOA
- Has HOA: No
Location
- Region: Harrisburg
Financial & listing details
- Price per square foot: $219/sqft
- Annual tax amount: $1,808
- Date on market: 10/8/2025
- Road surface type: Gravel
Estimated market value
Not available
Estimated sales range
Not available
Not available
Price history
Price history
| Date | Event | Price |
|---|---|---|
| 10/8/2025 | Listed for sale | $755,000$219/sqft |
Source: | ||
| 8/31/2025 | Listing removed | $755,000$219/sqft |
Source: | ||
| 8/15/2025 | Price change | $755,000-3.8%$219/sqft |
Source: | ||
| 5/13/2025 | Listed for sale | $785,000$228/sqft |
Source: | ||
Public tax history
Public tax history
Tax history is unavailable.BuyAbility℠ payment
Est. payment
$4,112/mo
Principal & interest
$3602
Property taxes
$510
Climate risks
Neighborhood: 65256
Nearby schools
GreatSchools rating
- 7/10Harrisburg Elementary SchoolGrades: PK-5Distance: 2.1 mi
- 3/10Harrisburg Middle SchoolGrades: 6-8Distance: 2.1 mi
- 8/10Harrisburg High SchoolGrades: 9-12Distance: 1.8 mi
Schools provided by the listing agent
- Elementary: Harrisburg
- Middle: Harrisburg
- High: Harrisburg
Source: CBORMLS. This data may not be complete. We recommend contacting the local school district to confirm school assignments for this home.



