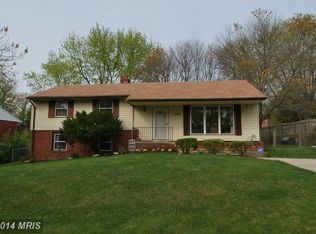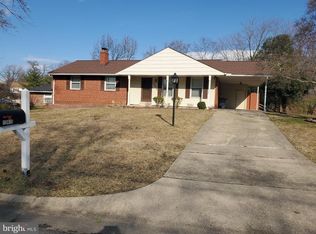Sold for $500,000 on 02/09/23
$500,000
13120 Bellevue St, Silver Spring, MD 20904
3beds
2,503sqft
Single Family Residence
Built in 1966
10,093 Square Feet Lot
$597,600 Zestimate®
$200/sqft
$3,181 Estimated rent
Home value
$597,600
$568,000 - $627,000
$3,181/mo
Zestimate® history
Loading...
Owner options
Explore your selling options
What's special
PRICE CORRECTION! This well cared for split- level home has so much to offer its new owners. The main level has a newly renovated kitchen (2022) with white shaker cabinets, quartz countertops, beautiful new vinyl floors and attaches to a freshly painted dining room. The natural hardwood floors throughout the home have been refinished to bring out a beautiful white oak finish. Upstairs holds 3 bedrooms, a full hallway bathroom, and an owner’s bedroom with en-suite. The lower-level family room provides outdoor access to a covered patio overlooking the backyard, a gas fireplace, a half bath, and laundry room. Walk down a small set of stairs to reach the sub basement level which has 2 very large storage closets, a built-in banquet, and a bonus room. All electrical outlets throughout the house, including the electrical box, have been fully updated in 2021, HVAC system (new in 2018) has been regularly maintained. Calverton is a highly sought neighborhood with Galway Elementary School and community pool within walking distance. It is located close to Rt 29, all major freeways, FDA, Ft. Meade, shopping and more. Seller is highly motivated and ready to sell. Home is being sold “As-Is”, but inspections are welcome.
Zillow last checked: 8 hours ago
Listing updated: February 10, 2023 at 01:03am
Listed by:
Jessica Santillan 240-642-1553,
Aguilar & Associates, Inc.
Bought with:
Anjana Budhathoki, 0225224853
Onest Real Estate
Source: Bright MLS,MLS#: MDMC2074148
Facts & features
Interior
Bedrooms & bathrooms
- Bedrooms: 3
- Bathrooms: 3
- Full bathrooms: 2
- 1/2 bathrooms: 1
Basement
- Area: 650
Heating
- Central, Forced Air, Natural Gas
Cooling
- Ceiling Fan(s), Central Air, Electric
Appliances
- Included: Microwave, Built-In Range, Cooktop, Dishwasher, Disposal, Dryer, Oven/Range - Gas, Refrigerator, Stainless Steel Appliance(s), Washer, Water Heater, Gas Water Heater
- Laundry: Lower Level
Features
- Ceiling Fan(s), Combination Kitchen/Dining, Recessed Lighting, Upgraded Countertops
- Flooring: Engineered Wood, Hardwood
- Windows: Window Treatments
- Basement: Shelving,Sump Pump,Space For Rooms,Workshop
- Number of fireplaces: 1
- Fireplace features: Brick, Electric
Interior area
- Total structure area: 2,703
- Total interior livable area: 2,503 sqft
- Finished area above ground: 2,053
- Finished area below ground: 450
Property
Parking
- Total spaces: 5
- Parking features: Storage, Garage Faces Front, Inside Entrance, Attached, Driveway, On Street
- Attached garage spaces: 1
- Uncovered spaces: 4
Accessibility
- Accessibility features: 2+ Access Exits
Features
- Levels: Multi/Split,Four
- Stories: 4
- Patio & porch: Deck, Patio, Porch
- Exterior features: Awning(s)
- Pool features: None
- Fencing: Chain Link
- Has view: Yes
- View description: Street
Lot
- Size: 10,093 sqft
- Features: Front Yard, Rear Yard
Details
- Additional structures: Above Grade, Below Grade
- Parcel number: 160500364458
- Zoning: R90
- Special conditions: Standard
Construction
Type & style
- Home type: SingleFamily
- Property subtype: Single Family Residence
Materials
- Brick
- Foundation: Concrete Perimeter, Brick/Mortar
- Roof: Asphalt
Condition
- Average
- New construction: No
- Year built: 1966
Utilities & green energy
- Sewer: Public Sewer
- Water: Public
- Utilities for property: Cable Connected, Natural Gas Available, Phone Available, Sewer Available, Water Available, Electricity Available
Community & neighborhood
Location
- Region: Silver Spring
- Subdivision: Calverton
Other
Other facts
- Listing agreement: Exclusive Agency
- Listing terms: Cash,Conventional,FHA,VA Loan
- Ownership: Fee Simple
Price history
| Date | Event | Price |
|---|---|---|
| 2/9/2023 | Sold | $500,000-4.7%$200/sqft |
Source: | ||
| 1/13/2023 | Pending sale | $524,900$210/sqft |
Source: | ||
| 12/21/2022 | Price change | $524,900-1%$210/sqft |
Source: | ||
| 11/10/2022 | Listed for sale | $530,000+55.2%$212/sqft |
Source: | ||
| 7/3/2013 | Sold | $341,500-4.9%$136/sqft |
Source: Public Record | ||
Public tax history
| Year | Property taxes | Tax assessment |
|---|---|---|
| 2025 | $6,109 +20.2% | $477,800 +8.3% |
| 2024 | $5,080 +8.9% | $441,300 +9% |
| 2023 | $4,664 +8.8% | $404,800 +4.2% |
Find assessor info on the county website
Neighborhood: 20904
Nearby schools
GreatSchools rating
- 3/10Galway Elementary SchoolGrades: PK-5Distance: 0.3 mi
- 5/10Briggs Chaney Middle SchoolGrades: 6-8Distance: 3.8 mi
- 5/10Paint Branch High SchoolGrades: 9-12Distance: 2 mi
Schools provided by the listing agent
- District: Montgomery County Public Schools
Source: Bright MLS. This data may not be complete. We recommend contacting the local school district to confirm school assignments for this home.

Get pre-qualified for a loan
At Zillow Home Loans, we can pre-qualify you in as little as 5 minutes with no impact to your credit score.An equal housing lender. NMLS #10287.
Sell for more on Zillow
Get a free Zillow Showcase℠ listing and you could sell for .
$597,600
2% more+ $11,952
With Zillow Showcase(estimated)
$609,552
