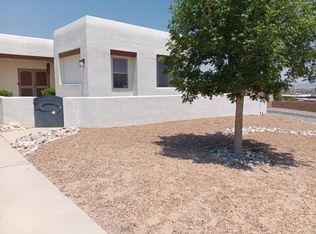This home is on .75 acres a very stunning 4 bedroom, 3 bathroom single-story home located on the desirable Westside of Rio Rancho, NM. This home boasts breathtaking views of the sandia mountains and is equipped with modern amenities such as refrigerated air and solar panels. Covered back porch. The property is securely gated, providing peace of mind and privacy for residents. Don't miss out on the opportunity to call this beautiful house your home. Contact us today to schedule a viewing!
This property is off market, which means it's not currently listed for sale or rent on Zillow. This may be different from what's available on other websites or public sources.
