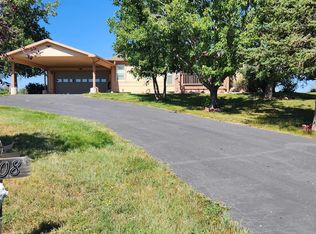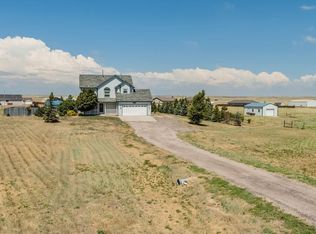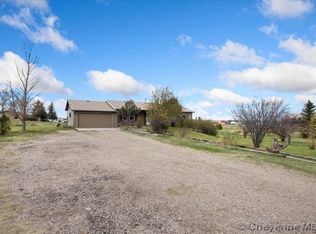Sold on 08/25/23
Price Unknown
1312 Weatherby Dr, Cheyenne, WY 82007
4beds
2,572sqft
Rural Residential, Residential
Built in 1995
2.17 Acres Lot
$534,500 Zestimate®
$--/sqft
$2,890 Estimated rent
Home value
$534,500
$508,000 - $561,000
$2,890/mo
Zestimate® history
Loading...
Owner options
Explore your selling options
What's special
This charming two-story rural home offers the perfect blend of tranquility and accessibility. Nestled on a spacious 2.17-acre lot, this property boasts a peaceful setting with scenic views and plenty of room to roam. The house itself features a traditional yet welcoming design, with a covered front porch that invites you to sit back and enjoy the beauty of the surrounding landscape. As you step inside, you'll be greeted by a spacious and inviting interior. The main level offers a well-appointed kitchen with tile floor and stainless steel appliances, complete with ample counter space, and a convenient layout that makes cooking a joy. The adjacent dining area provides the perfect space for family meals or entertaining guests. The cozy living room is ideal for relaxing evenings, featuring large windows that bathe the space in natural light and offer picturesque views of the property. With its warm atmosphere it's the perfect spot to curl up with a book or gather with loved ones. This home boasts four bedrooms, each offering a peaceful retreat at the end of the day. The primary bedroom is a true haven, featuring an ensuite bathroom and walk-in closet for added privacy and convenience. The additional three bedrooms are perfect for accommodating family members or guests, and they share well-appointed bathrooms that combine style and functionality. For those who value convenience, this property has it all. Situated just moments away from interstate access, downtown, shopping centers, restaurants, and entertainment venues, you'll have easy access to everything you need. Whether you're commuting to work, running errands, or exploring the local attractions, you'll appreciate the location of this home. If you enjoy outdoor living, the covered back porch offers a delightful space to relax and unwind. Whether you're sipping your morning coffee or hosting a barbecue with friends, this area provides the perfect blend of shade and open-air enjoyment. The fenced-in pasture is ideal for pet owners or those with equestrian interests, allowing your furry friends to roam freely and safely. Lastly, the two-car attached garage provides convenient parking and extra storage space, ensuring that your vehicles and belongings are protected from the elements. Overall, this picturesque rural home offers a peaceful lifestyle while maintaining easy access to modern amenities. With its spacious interior, beautiful surroundings, and convenient location, it presents an excellent opportunity to create a comfortable and enjoyable living experience for you and your loved ones. This home has a class IV roof, two furnaces, and a newer water heater. This home has been pre-inspected for your peace of mind. For additional photographs and drone footage, copy this link in your browser: https://davidfrymanphotography.hd.pics/1312-Weatherby-Dr
Zillow last checked: 8 hours ago
Listing updated: August 25, 2023 at 10:32am
Listed by:
Stephanie Dalton 307-275-5897,
Keller Williams Realty Frontier
Bought with:
Ashlee Martindale
Coldwell Banker, The Property Exchange
Source: Cheyenne BOR,MLS#: 90464
Facts & features
Interior
Bedrooms & bathrooms
- Bedrooms: 4
- Bathrooms: 4
- Full bathrooms: 2
- 3/4 bathrooms: 1
- 1/2 bathrooms: 1
- Main level bathrooms: 1
Primary bedroom
- Level: Upper
- Area: 204
- Dimensions: 17 x 12
Bedroom 2
- Level: Upper
- Area: 110
- Dimensions: 11 x 10
Bedroom 3
- Level: Upper
- Area: 110
- Dimensions: 11 x 10
Bedroom 4
- Level: Basement
- Area: 150
- Dimensions: 15 x 10
Bathroom 1
- Features: 1/2
- Level: Main
Bathroom 2
- Features: Full
- Level: Upper
Bathroom 3
- Features: Full
- Level: Upper
Bathroom 4
- Features: 3/4
- Level: Basement
Dining room
- Level: Main
- Area: 130
- Dimensions: 13 x 10
Family room
- Level: Basement
- Area: 273
- Dimensions: 21 x 13
Kitchen
- Level: Main
- Area: 228
- Dimensions: 19 x 12
Living room
- Level: Main
- Area: 252
- Dimensions: 18 x 14
Basement
- Area: 874
Heating
- Forced Air, Natural Gas
Cooling
- None
Appliances
- Included: Dishwasher, Disposal, Microwave, Range, Refrigerator
- Laundry: Main Level
Features
- Den/Study/Office, Eat-in Kitchen, Pantry, Separate Dining, Walk-In Closet(s), Stained Natural Trim, Granite Counters
- Flooring: Hardwood, Tile
- Doors: Storm Door(s)
- Windows: Storm Window(s), Thermal Windows
- Basement: Sump Pump,Finished
- Number of fireplaces: 1
- Fireplace features: One, Gas
Interior area
- Total structure area: 2,572
- Total interior livable area: 2,572 sqft
- Finished area above ground: 1,698
Property
Parking
- Total spaces: 2
- Parking features: 2 Car Attached, RV Access/Parking
- Attached garage spaces: 2
Accessibility
- Accessibility features: Bathroom bars
Features
- Levels: Two
- Stories: 2
- Patio & porch: Patio, Covered Patio, Covered Porch
- Fencing: Back Yard,Fenced
Lot
- Size: 2.17 Acres
- Dimensions: 94,525
- Features: Front Yard Sod/Grass, Drip Irrigation System, Native Plants, Pasture
Details
- Additional structures: Utility Shed
- Parcel number: 13663040600400
- Special conditions: Arms Length Sale
- Horses can be raised: Yes
Construction
Type & style
- Home type: SingleFamily
- Property subtype: Rural Residential, Residential
Materials
- Brick, Wood/Hardboard
- Foundation: Basement
- Roof: Composition/Asphalt
Condition
- New construction: No
- Year built: 1995
Utilities & green energy
- Electric: Black Hills Energy
- Gas: Black Hills Energy
- Sewer: Septic Tank
- Water: Community Water/Well
- Utilities for property: Cable Connected
Green energy
- Energy efficient items: Energy Star Appliances, Thermostat, High Effic. HVAC 95% +, Ceiling Fan
Community & neighborhood
Security
- Security features: Radon Mitigation System
Location
- Region: Cheyenne
- Subdivision: Winchester Hill
Other
Other facts
- Listing agreement: N
- Listing terms: Cash,Conventional,FHA,VA Loan
Price history
| Date | Event | Price |
|---|---|---|
| 8/25/2023 | Sold | -- |
Source: | ||
| 7/16/2023 | Pending sale | $485,000$189/sqft |
Source: | ||
| 7/6/2023 | Listed for sale | $485,000+85.1%$189/sqft |
Source: | ||
| 10/1/2010 | Sold | -- |
Source: | ||
| 7/1/2010 | Listed for sale | $262,000$102/sqft |
Source: Visual Tour #45448 | ||
Public tax history
| Year | Property taxes | Tax assessment |
|---|---|---|
| 2024 | $3,093 +3.8% | $46,056 +3.7% |
| 2023 | $2,979 +14.7% | $44,429 +17.4% |
| 2022 | $2,598 +23.9% | $37,835 +25.5% |
Find assessor info on the county website
Neighborhood: 82007
Nearby schools
GreatSchools rating
- 4/10Afflerbach Elementary SchoolGrades: PK-6Distance: 1.6 mi
- 2/10Johnson Junior High SchoolGrades: 7-8Distance: 3.1 mi
- 2/10South High SchoolGrades: 9-12Distance: 2.9 mi


