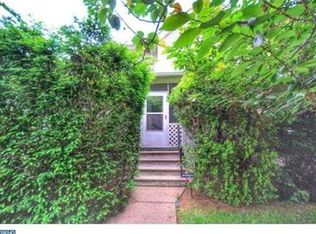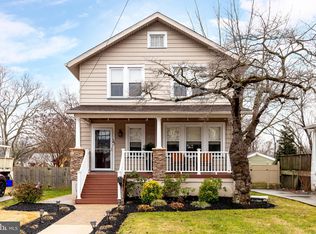Sold for $305,000 on 11/26/25
$305,000
1312 Walnut Ave, Haddon Township, NJ 08107
3beds
1,313sqft
Single Family Residence
Built in 1920
6,251 Square Feet Lot
$306,300 Zestimate®
$232/sqft
$2,763 Estimated rent
Home value
$306,300
$282,000 - $331,000
$2,763/mo
Zestimate® history
Loading...
Owner options
Explore your selling options
What's special
Back on the market- Fixer upper - Probable short-sale. Price is Firm at 305,000. A diamond in the rough this Haddon Township Colonial has abundant natural light and has the highly sought after Haddon Township Schools. This house needs your vision for an open eat-in kitchen with plenty of cabinet space, stainless steel appliances and a gas range, a large open plan dining room / living room and tons of natural light. All downstairs windows replaced (2014), concrete driveway (2014). Together with the newly refinished genuine hardwood floors downstairs (2025), fresh paint throughout a first floor powder room lends itself to peaceful living. Three nicely sized bedrooms and full bath complete the 2nd floor. This home boasts a wrap around porch and in ground pool with pool pump (2019) . The yard is fenced and perfect for entertaining. The basement has full height ceilings, a laundry area (washer /dryer included) and an oversized water heater (2021). For added efficiency this house has Solar Panels and the average cost is $50 per month and covers most of your electrical needs. Just blocks from Newton Lake, and nearby Collingswood and Haddon township business districts . sale is "AS-IS".
Zillow last checked: 8 hours ago
Listing updated: November 28, 2025 at 12:45am
Listed by:
Rosemary Colamesta 856-986-5040,
Weichert Realtors-Medford
Bought with:
Imad Alduri, 0567271
Weichert Realtors - Moorestown
Source: Bright MLS,MLS#: NJCD2085748
Facts & features
Interior
Bedrooms & bathrooms
- Bedrooms: 3
- Bathrooms: 2
- Full bathrooms: 1
- 1/2 bathrooms: 1
- Main level bathrooms: 1
Bedroom 1
- Features: Ceiling Fan(s)
- Level: Upper
- Area: 156 Square Feet
- Dimensions: 13 x 12
Bedroom 2
- Features: Ceiling Fan(s)
- Level: Upper
- Area: 132 Square Feet
- Dimensions: 12 x 11
Bedroom 3
- Features: Ceiling Fan(s)
- Level: Upper
- Area: 117 Square Feet
- Dimensions: 13 x 9
Other
- Features: Attic - Pull-Down Stairs
- Level: Upper
Basement
- Features: Basement - Unfinished
- Level: Lower
Dining room
- Features: Ceiling Fan(s)
- Level: Main
- Area: 132 Square Feet
- Dimensions: 12 x 11
Kitchen
- Features: Kitchen - Gas Cooking, Pantry, Ceiling Fan(s)
- Level: Main
- Area: 72 Square Feet
- Dimensions: 9 x 8
Living room
- Level: Main
- Area: 260 Square Feet
- Dimensions: 20 x 13
Heating
- Baseboard, Radiator, Electric, Natural Gas
Cooling
- Ceiling Fan(s), Wall Unit(s), Electric
Appliances
- Included: Gas Water Heater
Features
- Attic, Ceiling Fan(s)
- Flooring: Wood
- Basement: Concrete
- Has fireplace: No
Interior area
- Total structure area: 1,313
- Total interior livable area: 1,313 sqft
- Finished area above ground: 1,313
- Finished area below ground: 0
Property
Parking
- Total spaces: 2
- Parking features: Driveway
- Uncovered spaces: 2
Accessibility
- Accessibility features: Other
Features
- Levels: Two
- Stories: 2
- Has private pool: Yes
- Pool features: Private
Lot
- Size: 6,251 sqft
- Dimensions: 50.00 x 125.00
Details
- Additional structures: Above Grade, Below Grade
- Parcel number: 1600002 0800004
- Zoning: R2
- Zoning description: residential
- Special conditions: Standard
Construction
Type & style
- Home type: SingleFamily
- Architectural style: Colonial
- Property subtype: Single Family Residence
Materials
- Frame
- Foundation: Block
- Roof: Shingle
Condition
- Good
- New construction: No
- Year built: 1920
Utilities & green energy
- Sewer: Public Sewer
- Water: Public
Community & neighborhood
Location
- Region: Haddon Township
- Subdivision: Newton Lake
- Municipality: HADDON TWP
Other
Other facts
- Listing agreement: Exclusive Right To Sell
- Listing terms: Cash,Conventional,FHA
- Ownership: Fee Simple
Price history
| Date | Event | Price |
|---|---|---|
| 11/26/2025 | Sold | $305,000$232/sqft |
Source: | ||
| 10/16/2025 | Pending sale | $305,000$232/sqft |
Source: | ||
| 10/9/2025 | Contingent | $305,000$232/sqft |
Source: | ||
| 10/9/2025 | Pending sale | $305,000$232/sqft |
Source: | ||
| 10/7/2025 | Price change | $305,000+1.7%$232/sqft |
Source: | ||
Public tax history
| Year | Property taxes | Tax assessment |
|---|---|---|
| 2025 | $12,417 +75.3% | $315,400 +75.3% |
| 2024 | $7,083 -0.8% | $179,900 |
| 2023 | $7,143 +2.7% | $179,900 |
Find assessor info on the county website
Neighborhood: 08107
Nearby schools
GreatSchools rating
- 9/10Van Sciver Elementary SchoolGrades: PK-5Distance: 2.1 mi
- 6/10William G Rohrer Middle SchoolGrades: 6-8Distance: 2.3 mi
- 5/10Haddon Twp High SchoolGrades: 9-12Distance: 2 mi
Schools provided by the listing agent
- Elementary: Van Sciver
- Middle: William G Rohrer
- High: Haddon Township H.s.
- District: Haddon Township Public Schools
Source: Bright MLS. This data may not be complete. We recommend contacting the local school district to confirm school assignments for this home.

Get pre-qualified for a loan
At Zillow Home Loans, we can pre-qualify you in as little as 5 minutes with no impact to your credit score.An equal housing lender. NMLS #10287.
Sell for more on Zillow
Get a free Zillow Showcase℠ listing and you could sell for .
$306,300
2% more+ $6,126
With Zillow Showcase(estimated)
$312,426
