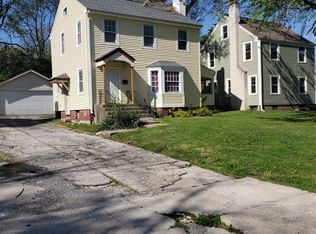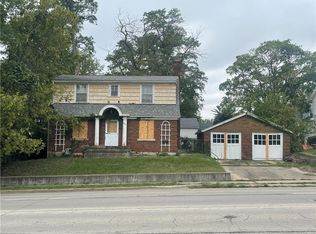Closed
$133,000
1312 W Sunset Ave, Decatur, IL 62522
4beds
1,461sqft
Single Family Residence
Built in 1940
0.25 Acres Lot
$146,100 Zestimate®
$91/sqft
$1,392 Estimated rent
Home value
$146,100
$123,000 - $174,000
$1,392/mo
Zestimate® history
Loading...
Owner options
Explore your selling options
What's special
Charming 4-bedroom home that has had many updates, located in a peaceful neighborhood on W Sunset Ave. In 2025, this home has had new roof, new siding, new paint throughout, new stainless steel kitchen appliances, new front door, resurfaced hardwood floor, and many more updates. This home is like brand new, and it features spacious living areas, a well-appointed kitchen, and a cozy dining space appropriate for entertaining. Enjoy the beautiful and well-designed backyard with mature trees offering privacy and shade. Conveniently situated near local amenities and parks, this property provides a wonderful opportunity for comfortable living in Decatur.
Zillow last checked: 8 hours ago
Listing updated: May 27, 2025 at 12:27pm
Listing courtesy of:
Misael Chacon 804-656-5007,
Beycome brokerage realty LLC
Bought with:
Non Member
NON MEMBER
Source: MRED as distributed by MLS GRID,MLS#: 12326908
Facts & features
Interior
Bedrooms & bathrooms
- Bedrooms: 4
- Bathrooms: 2
- Full bathrooms: 1
- 1/2 bathrooms: 1
Primary bedroom
- Level: Second
- Area: 209 Square Feet
- Dimensions: 11X19
Bedroom 2
- Level: Second
- Area: 132 Square Feet
- Dimensions: 12X11
Bedroom 3
- Level: Second
- Area: 168 Square Feet
- Dimensions: 14X12
Bedroom 4
- Level: Third
- Area: 230 Square Feet
- Dimensions: 10X23
Bonus room
- Level: Main
- Area: 130 Square Feet
- Dimensions: 13X10
Dining room
- Level: Main
- Area: 110 Square Feet
- Dimensions: 10X11
Kitchen
- Level: Main
- Area: 143 Square Feet
- Dimensions: 13X11
Living room
- Level: Main
- Area: 156 Square Feet
- Dimensions: 12X13
Heating
- Natural Gas
Cooling
- None
Appliances
- Included: Range, Microwave, Refrigerator, Freezer, Cooktop, Other
Features
- Basement: Unfinished,Full
Interior area
- Total structure area: 0
- Total interior livable area: 1,461 sqft
Property
Parking
- Total spaces: 1
- Parking features: On Site, Attached, Garage
- Attached garage spaces: 1
Accessibility
- Accessibility features: No Disability Access
Features
- Stories: 3
Lot
- Size: 0.25 Acres
Details
- Parcel number: 04121645302500
- Special conditions: Standard
Construction
Type & style
- Home type: SingleFamily
- Property subtype: Single Family Residence
Materials
- Vinyl Siding
Condition
- New construction: No
- Year built: 1940
Utilities & green energy
- Sewer: Public Sewer
- Water: Public
Community & neighborhood
Location
- Region: Decatur
Other
Other facts
- Listing terms: FHA
- Ownership: Fee Simple
Price history
| Date | Event | Price |
|---|---|---|
| 5/27/2025 | Sold | $133,000+0%$91/sqft |
Source: | ||
| 4/16/2025 | Pending sale | $132,999$91/sqft |
Source: | ||
| 4/1/2025 | Listed for sale | $132,999$91/sqft |
Source: | ||
| 9/28/2021 | Listing removed | -- |
Source: Zillow Rental Manager Report a problem | ||
| 9/4/2021 | Listed for rent | $1,000$1/sqft |
Source: Zillow Rental Manager Report a problem | ||
Public tax history
| Year | Property taxes | Tax assessment |
|---|---|---|
| 2024 | $2,573 +1.7% | $32,584 +3.7% |
| 2023 | $2,531 +24.8% | $31,431 +21.7% |
| 2022 | $2,028 +8.8% | $25,829 +7.1% |
Find assessor info on the county website
Neighborhood: 62522
Nearby schools
GreatSchools rating
- 2/10Dennis Lab SchoolGrades: PK-8Distance: 0.4 mi
- 2/10Macarthur High SchoolGrades: 9-12Distance: 1.3 mi
- 2/10Eisenhower High SchoolGrades: 9-12Distance: 2.3 mi
Schools provided by the listing agent
- District: 61
Source: MRED as distributed by MLS GRID. This data may not be complete. We recommend contacting the local school district to confirm school assignments for this home.
Get pre-qualified for a loan
At Zillow Home Loans, we can pre-qualify you in as little as 5 minutes with no impact to your credit score.An equal housing lender. NMLS #10287.

