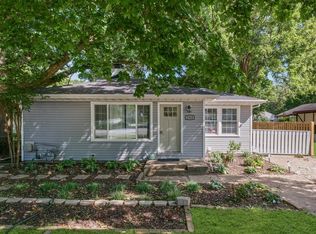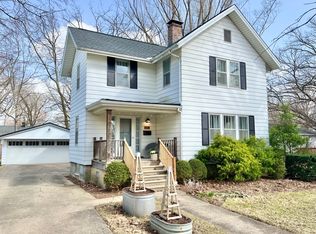Well-maintained, 2-story, 4 bedroom, 2 bathroom home on historic Route 10 in the heart of Champaign. Home was originally built in the early 1900s which shows in its character and architecture. Huge 2.5 car (24ftx24ft) garage was built in 1998. Garage has 7ft door to accommodate taller vehicles. Kitchen has been fully remodeled with granite countertops and custom cabinets. Newer high quality stainless steel appliances add to the appeal. Gorgeous hardwood floors throughout. 27ft x 10ft enclosed porch/game room/sunroom room with cedar siding not included in square footage. 22ftx12ft deck off the garage. Nice sized fenced in backyard. The basement is clean with epoxy floors- a great laundry space, perfect for storage or finish it for more living space. Driveway and garage access is off of Garfield. This neighborhood is within walking distance of Eisner Park and the newly built Dr. Howard school. Perfect home to raise your family in.
This property is off market, which means it's not currently listed for sale or rent on Zillow. This may be different from what's available on other websites or public sources.

