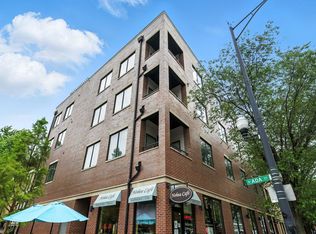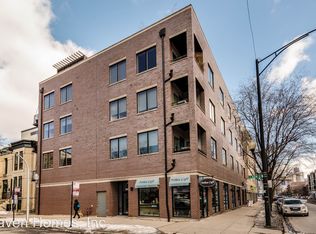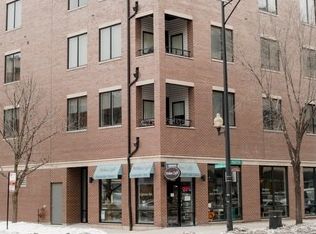Closed
$1,125,000
1312 W Madison St APT 4B, Chicago, IL 60607
3beds
1,675sqft
Condominium, Duplex, Single Family Residence
Built in 2012
-- sqft lot
$1,139,000 Zestimate®
$672/sqft
$5,156 Estimated rent
Home value
$1,139,000
$1.03M - $1.26M
$5,156/mo
Zestimate® history
Loading...
Owner options
Explore your selling options
What's special
Experience the pinnacle of luxury in this SE corner 3-bed, 2-bath penthouse, nestled in a boutique elevator building within the highly sought-after Skinner School District. Offering one of Chicago's most spectacular private rooftops, this residence seamlessly blends indoor and outdoor living. This open-concept interior is designed for both style and functionality, featuring a chef's kitchen with sleek Copat cabinetry, quartz countertops, Bosch appliances with wine fridge and an oversized island with quartz countertops. Main living area offers separate living and dining areas and a balcony-ideal for entertaining. Custom built-ins, abundant closet space and stunning extra wide staircase enhance the home's sophisticated appeal. Up the stairs you'll find a den and workout area. Step outside to enjoy your private outdoor retreat, a sprawling rooftop deck with breathtaking skyline views. Designed by award-winning Chicago Roof Deck Company for ultimate entertaining, the space boasts multiple seating and lounge areas, a custom fire pit table, custom outdoor kitchen, outdoor TV, synthetic turf and more! This rare penthouse offers an extraordinary combination of space and luxury, surrounded by award-winning restaurants, vibrant nightlife, parks and shopping. Additional features include garage parking and extra storage.
Zillow last checked: 8 hours ago
Listing updated: June 04, 2025 at 01:39am
Listing courtesy of:
Kelsey Mayher 708-205-6340,
Jameson Sotheby's Intl Realty
Bought with:
Rubina Bokhari
Compass
Source: MRED as distributed by MLS GRID,MLS#: 12320059
Facts & features
Interior
Bedrooms & bathrooms
- Bedrooms: 3
- Bathrooms: 2
- Full bathrooms: 2
Primary bedroom
- Features: Flooring (Hardwood), Bathroom (Full, Double Sink, Whirlpool & Sep Shwr)
- Level: Main
- Area: 168 Square Feet
- Dimensions: 14X12
Bedroom 2
- Features: Flooring (Hardwood)
- Level: Main
- Area: 110 Square Feet
- Dimensions: 11X10
Bedroom 3
- Features: Flooring (Hardwood)
- Level: Main
- Area: 120 Square Feet
- Dimensions: 12X10
Balcony porch lanai
- Level: Main
- Area: 40 Square Feet
- Dimensions: 8X5
Den
- Features: Flooring (Hardwood)
- Level: Second
- Area: 140 Square Feet
- Dimensions: 14X10
Dining room
- Features: Flooring (Hardwood)
- Level: Main
- Area: 84 Square Feet
- Dimensions: 7X12
Foyer
- Features: Flooring (Hardwood)
- Level: Main
- Area: 150 Square Feet
- Dimensions: 15X10
Kitchen
- Features: Kitchen (Eating Area-Table Space, Island, Custom Cabinetry, Granite Counters, Updated Kitchen), Flooring (Hardwood)
- Level: Main
- Area: 144 Square Feet
- Dimensions: 16X9
Laundry
- Level: Main
- Area: 12 Square Feet
- Dimensions: 4X3
Living room
- Features: Flooring (Hardwood)
- Level: Main
- Area: 238 Square Feet
- Dimensions: 17X14
Other
- Level: Second
- Area: 875 Square Feet
- Dimensions: 35X25
Heating
- Natural Gas, Forced Air
Cooling
- Central Air
Appliances
- Included: Range, Microwave, Dishwasher, Refrigerator, High End Refrigerator, Freezer, Washer, Dryer, Disposal, Stainless Steel Appliance(s), Wine Refrigerator
- Laundry: Washer Hookup, Main Level, In Unit
Features
- Wet Bar, Elevator, 1st Floor Bedroom, Storage, Built-in Features, Walk-In Closet(s), Bookcases, Open Floorplan, Granite Counters
- Flooring: Hardwood
- Windows: Drapes
- Basement: None
Interior area
- Total structure area: 0
- Total interior livable area: 1,675 sqft
Property
Parking
- Total spaces: 1
- Parking features: Asphalt, Garage Door Opener, On Site, Garage Owned, Attached, Garage
- Attached garage spaces: 1
- Has uncovered spaces: Yes
Accessibility
- Accessibility features: No Disability Access
Details
- Parcel number: 17083360451009
- Special conditions: None
Construction
Type & style
- Home type: Condo
- Property subtype: Condominium, Duplex, Single Family Residence
Materials
- Brick
Condition
- New construction: No
- Year built: 2012
Utilities & green energy
- Sewer: Public Sewer
- Water: Public
Community & neighborhood
Location
- Region: Chicago
HOA & financial
HOA
- Has HOA: Yes
- HOA fee: $582 monthly
- Amenities included: Elevator(s), Storage, Security Door Lock(s)
- Services included: Water, Parking, Insurance, Exterior Maintenance, Scavenger, Snow Removal
Other
Other facts
- Listing terms: Conventional
- Ownership: Condo
Price history
| Date | Event | Price |
|---|---|---|
| 5/30/2025 | Sold | $1,125,000$672/sqft |
Source: | ||
| 4/1/2025 | Contingent | $1,125,000$672/sqft |
Source: | ||
| 3/27/2025 | Listed for sale | $1,125,000+14.2%$672/sqft |
Source: | ||
| 11/12/2020 | Listing removed | $985,000$588/sqft |
Source: Berkshire Hathaway HomeServices Chicago #10878404 Report a problem | ||
| 9/22/2020 | Listed for sale | $985,000+11.3%$588/sqft |
Source: Berkshire Hathaway HomeServices Chicago #10878404 Report a problem | ||
Public tax history
| Year | Property taxes | Tax assessment |
|---|---|---|
| 2023 | $18,781 +2.6% | $88,709 |
| 2022 | $18,308 +2.3% | $88,709 |
| 2021 | $17,897 +9.1% | $88,709 +20.8% |
Find assessor info on the county website
Neighborhood: Near West Side
Nearby schools
GreatSchools rating
- 10/10Skinner Elementary SchoolGrades: PK-8Distance: 0.2 mi
- 1/10Wells Community Academy High SchoolGrades: 9-12Distance: 1.3 mi
Schools provided by the listing agent
- Elementary: Skinner Elementary School
- Middle: Skinner Elementary School
- District: 299
Source: MRED as distributed by MLS GRID. This data may not be complete. We recommend contacting the local school district to confirm school assignments for this home.
Get a cash offer in 3 minutes
Find out how much your home could sell for in as little as 3 minutes with a no-obligation cash offer.
Estimated market value$1,139,000
Get a cash offer in 3 minutes
Find out how much your home could sell for in as little as 3 minutes with a no-obligation cash offer.
Estimated market value
$1,139,000


