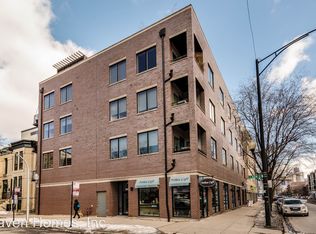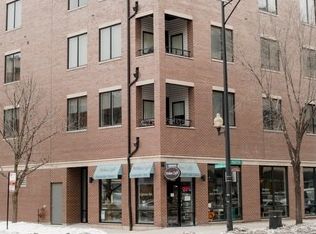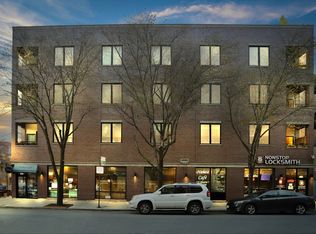Closed
$835,000
1312 W Madison St APT 3A, Chicago, IL 60607
3beds
1,900sqft
Condominium, Single Family Residence
Built in 2012
-- sqft lot
$836,900 Zestimate®
$439/sqft
$5,554 Estimated rent
Home value
$836,900
$753,000 - $929,000
$5,554/mo
Zestimate® history
Loading...
Owner options
Explore your selling options
What's special
A blend of timeless sophistication and modern functionality, this beautifully curated 3-bedroom, 2-bath corner residence is nestled within an intimate, boutique elevator building in the heart of the West Loop, in the highly acclaimed Skinner School District. Bathed in natural light, the open-concept living space is anchored by a chef's kitchen designed to impress, featuring quartz countertops, an iridescent checkered backsplash, High end Bosch appliances package (2022), and streamlined Copat cabinetry. The oversized island, finished with thick slab counters, provides a striking focal point for gatherings and culinary creativity. Elegantly updated throughout, the home boasts dark hardwood floors, abundant closets, and spa-inspired bathrooms with premium upgrades-including new light fixtures in both bathrooms (2021), a master bath shower enhanced with a handheld addition (2021), and thoughtfully added Kohler shelves and fixtures (2024). A dramatic new dining fixture (2022) elevates the dining area, while custom shades and drapes installed in the living room (2024) bring a refined ambiance to the entertaining space. Step onto your private balcony-refinished in 2023-for a serene escape ideal for grilling or evening unwinding. Heated garage parking adds convenience to everyday life. Perfectly positioned just steps from Madison Street's vibrant mix of restaurants and boutiques, Fulton Market, Restaurant Row, Google and McDonald's HQ, Skinner Park, and top-rated Skinner West Elementary, this home represents a rare opportunity to experience elevated city living with space, style, and substance.
Zillow last checked: 8 hours ago
Listing updated: December 16, 2025 at 07:02am
Listing courtesy of:
Danielle Dowell 312-391-5655,
Berkshire Hathaway HomeServices Chicago,
Arianna Esper,
Berkshire Hathaway HomeServices Chicago
Bought with:
Non Member
NON MEMBER
Source: MRED as distributed by MLS GRID,MLS#: 12497166
Facts & features
Interior
Bedrooms & bathrooms
- Bedrooms: 3
- Bathrooms: 2
- Full bathrooms: 2
Primary bedroom
- Features: Flooring (Hardwood), Bathroom (Full, Double Sink, Tub & Separate Shwr, Whirlpool & Sep Shwr, Whirlpool)
- Level: Main
- Area: 192 Square Feet
- Dimensions: 16X12
Bedroom 2
- Features: Flooring (Hardwood)
- Level: Main
- Area: 144 Square Feet
- Dimensions: 12X12
Bedroom 3
- Features: Flooring (Hardwood)
- Level: Main
- Area: 120 Square Feet
- Dimensions: 12X10
Balcony porch lanai
- Level: Second
- Area: 35 Square Feet
- Dimensions: 5X7
Dining room
- Features: Flooring (Hardwood)
- Level: Main
- Dimensions: COMBO
Kitchen
- Features: Kitchen (Eating Area-Breakfast Bar, Island, Custom Cabinetry, Granite Counters, Updated Kitchen), Flooring (Hardwood)
- Level: Main
- Area: 150 Square Feet
- Dimensions: 15X10
Living room
- Features: Flooring (Hardwood)
- Level: Main
- Area: 420 Square Feet
- Dimensions: 21X20
Heating
- Natural Gas, Forced Air
Cooling
- Central Air
Appliances
- Included: Double Oven, Dishwasher, Refrigerator, Freezer, Washer, Dryer, Disposal, Stainless Steel Appliance(s), Wine Refrigerator, Oven, Range Hood, Gas Cooktop, Gas Oven
- Laundry: Washer Hookup, In Unit, Laundry Closet
Features
- Storage, Built-in Features, Walk-In Closet(s), Open Floorplan, Dining Combo, Granite Counters, Quartz Counters
- Flooring: Hardwood
- Windows: Drapes
- Basement: None
- Common walls with other units/homes: End Unit
Interior area
- Total structure area: 0
- Total interior livable area: 1,900 sqft
Property
Parking
- Total spaces: 1
- Parking features: Off Alley, Garage Door Opener, Attached, Garage
- Attached garage spaces: 1
- Has uncovered spaces: Yes
Accessibility
- Accessibility features: No Interior Steps, Disability Access
Features
- Exterior features: Balcony
Details
- Parcel number: 17083360451005
- Special conditions: None
Construction
Type & style
- Home type: Condo
- Property subtype: Condominium, Single Family Residence
Materials
- Brick
Condition
- New construction: No
- Year built: 2012
Utilities & green energy
- Sewer: Storm Sewer
- Water: Lake Michigan
Community & neighborhood
Location
- Region: Chicago
HOA & financial
HOA
- Has HOA: Yes
- HOA fee: $516 monthly
- Amenities included: Elevator(s), Intercom
- Services included: Water, Insurance, Exterior Maintenance, Lawn Care, Scavenger, Snow Removal
Other
Other facts
- Listing terms: Conventional
- Ownership: Condo
Price history
| Date | Event | Price |
|---|---|---|
| 12/15/2025 | Sold | $835,000-1.8%$439/sqft |
Source: | ||
| 11/21/2025 | Pending sale | $850,000$447/sqft |
Source: | ||
| 11/10/2025 | Contingent | $850,000$447/sqft |
Source: | ||
| 10/16/2025 | Listed for sale | $850,000-2.9%$447/sqft |
Source: | ||
| 10/16/2025 | Listing removed | $874,998$461/sqft |
Source: | ||
Public tax history
| Year | Property taxes | Tax assessment |
|---|---|---|
| 2023 | $15,911 -1.8% | $78,470 |
| 2022 | $16,195 +2.3% | $78,470 |
| 2021 | $15,831 +8.8% | $78,470 +20.5% |
Find assessor info on the county website
Neighborhood: Near West Side
Nearby schools
GreatSchools rating
- 10/10Skinner Elementary SchoolGrades: PK-8Distance: 0.2 mi
- 1/10Wells Community Academy High SchoolGrades: 9-12Distance: 1.3 mi
Schools provided by the listing agent
- Elementary: Skinner Elementary School
- High: Wells Community Academy Senior H
- District: 299
Source: MRED as distributed by MLS GRID. This data may not be complete. We recommend contacting the local school district to confirm school assignments for this home.
Get a cash offer in 3 minutes
Find out how much your home could sell for in as little as 3 minutes with a no-obligation cash offer.
Estimated market value$836,900
Get a cash offer in 3 minutes
Find out how much your home could sell for in as little as 3 minutes with a no-obligation cash offer.
Estimated market value
$836,900


