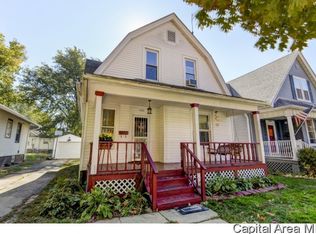Sold for $165,000
$165,000
1312 W Edwards St, Springfield, IL 62704
4beds
1,892sqft
Single Family Residence, Residential
Built in 1911
5,880 Square Feet Lot
$175,000 Zestimate®
$87/sqft
$1,570 Estimated rent
Home value
$175,000
$158,000 - $194,000
$1,570/mo
Zestimate® history
Loading...
Owner options
Explore your selling options
What's special
This super charming west side home is a short walk to beautiful Washington Park and Pasfield Golf Course. You are sure to appreciate the pride of ownership with refinished hardwoods, a huge kitchen, crown moldings, a 1st-floor master bedroom and bath, many replacement windows, a fenced rear yard, a maintenance-free patio, a cozy covered porch, and a 2-car garage for storage. Pre-inspected by B-Safe with repairs made and sold as reported for a worry-free purchase.
Zillow last checked: 8 hours ago
Listing updated: December 18, 2024 at 12:15pm
Listed by:
Jim Fulgenzi Mobl:217-341-5393,
RE/MAX Professionals
Bought with:
Amanda M Kurmann, 475141063
The Real Estate Group, Inc.
Source: RMLS Alliance,MLS#: CA1031949 Originating MLS: Capital Area Association of Realtors
Originating MLS: Capital Area Association of Realtors

Facts & features
Interior
Bedrooms & bathrooms
- Bedrooms: 4
- Bathrooms: 2
- Full bathrooms: 2
Bedroom 1
- Level: Main
- Dimensions: 10ft 1in x 13ft 1in
Bedroom 2
- Level: Upper
- Dimensions: 10ft 9in x 13ft 2in
Bedroom 3
- Level: Upper
- Dimensions: 11ft 7in x 9ft 2in
Bedroom 4
- Level: Upper
- Dimensions: 12ft 8in x 9ft 7in
Other
- Level: Main
- Dimensions: 11ft 8in x 12ft 7in
Other
- Area: 0
Additional room
- Description: Foyer
- Level: Main
- Dimensions: 12ft 1in x 13ft 4in
Kitchen
- Level: Main
- Dimensions: 12ft 11in x 20ft 0in
Laundry
- Level: Lower
Living room
- Level: Main
- Dimensions: 15ft 0in x 12ft 2in
Main level
- Area: 1168
Upper level
- Area: 724
Heating
- Forced Air
Cooling
- Central Air
Appliances
- Included: Dishwasher, Dryer, Range, Refrigerator, Washer
Features
- Ceiling Fan(s), High Speed Internet
- Windows: Replacement Windows
- Basement: Unfinished
Interior area
- Total structure area: 1,892
- Total interior livable area: 1,892 sqft
Property
Parking
- Total spaces: 2
- Parking features: Detached, Gravel, Shared Driveway
- Garage spaces: 2
- Has uncovered spaces: Yes
- Details: Number Of Garage Remotes: 0
Features
- Patio & porch: Patio, Porch
Lot
- Size: 5,880 sqft
- Dimensions: 40 x 147
- Features: Level
Details
- Parcel number: 14320279006
Construction
Type & style
- Home type: SingleFamily
- Architectural style: Bungalow
- Property subtype: Single Family Residence, Residential
Materials
- Frame, Vinyl Siding
- Foundation: Brick/Mortar
- Roof: Shingle
Condition
- New construction: No
- Year built: 1911
Utilities & green energy
- Sewer: Public Sewer
- Water: Public
- Utilities for property: Cable Available
Community & neighborhood
Location
- Region: Springfield
- Subdivision: None
Other
Other facts
- Road surface type: Paved
Price history
| Date | Event | Price |
|---|---|---|
| 12/18/2024 | Sold | $165,000$87/sqft |
Source: | ||
| 11/14/2024 | Pending sale | $165,000$87/sqft |
Source: | ||
| 11/11/2024 | Listed for sale | $165,000$87/sqft |
Source: | ||
| 9/23/2024 | Pending sale | $165,000$87/sqft |
Source: | ||
| 9/18/2024 | Listed for sale | $165,000+46%$87/sqft |
Source: | ||
Public tax history
| Year | Property taxes | Tax assessment |
|---|---|---|
| 2024 | $3,808 +5.3% | $51,334 +9.5% |
| 2023 | $3,615 +6% | $46,889 +6.4% |
| 2022 | $3,411 +4.1% | $44,062 +3.9% |
Find assessor info on the county website
Neighborhood: Historic West Side
Nearby schools
GreatSchools rating
- 3/10Dubois Elementary SchoolGrades: K-5Distance: 0.3 mi
- 2/10U S Grant Middle SchoolGrades: 6-8Distance: 0.5 mi
- 7/10Springfield High SchoolGrades: 9-12Distance: 0.8 mi
Get pre-qualified for a loan
At Zillow Home Loans, we can pre-qualify you in as little as 5 minutes with no impact to your credit score.An equal housing lender. NMLS #10287.
