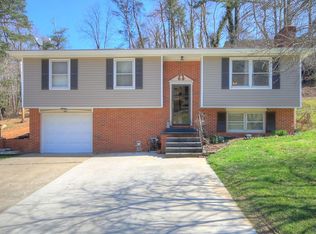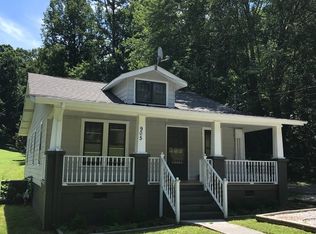Sold for $152,000 on 01/17/24
$152,000
1312 W 7th Street Rd, Corbin, KY 40701
3beds
2,164sqft
Single Family Residence
Built in 1963
0.5 Acres Lot
$237,600 Zestimate®
$70/sqft
$1,764 Estimated rent
Home value
$237,600
$207,000 - $268,000
$1,764/mo
Zestimate® history
Loading...
Owner options
Explore your selling options
What's special
Investors / house flippers alike ''Discover this 1963 Brick Ranch nestled in the heart of Corbin, KY! Offering 3 bedrooms, 2 baths, and a .50-acre lot within city limits. Embrace the potential to create your dream home or investment property by adding modern updates to the baths, kitchen, flooring and fresh paint. Enjoy the evenings or mornings under the covered back patio, along with the carport area that creates a breeze way, with attached storage area. Perfectly situated in a prime location, just minutes from grocery, downtown and the Corbin Arena. (Air BnB) or (Rental Investment). Seize the opportunity to own a great home or investment property in the city limits. With some TLC your future home or investment Property awaits - embrace the potential and make it yours!''
Zillow last checked: 8 hours ago
Listing updated: August 28, 2025 at 10:54pm
Listed by:
Theresa Lowe 606-344-3050,
Keller Williams Legacy Group
Bought with:
Chris McHargue, 215053
Huddleston Real Estate
Source: Imagine MLS,MLS#: 23018900
Facts & features
Interior
Bedrooms & bathrooms
- Bedrooms: 3
- Bathrooms: 2
- Full bathrooms: 2
Primary bedroom
- Level: First
Bedroom 1
- Level: First
Bedroom 2
- Level: First
Bathroom 1
- Description: Full Bath
- Level: First
Bathroom 2
- Description: Full Bath
- Level: First
Den
- Level: First
Kitchen
- Level: First
Living room
- Level: First
Living room
- Level: First
Heating
- Natural Gas, Other
Cooling
- Electric, Window Unit(s)
Appliances
- Included: Disposal, Dishwasher, Refrigerator, Oven, Range
- Laundry: Electric Dryer Hookup, Main Level, Washer Hookup
Features
- Entrance Foyer, Eat-in Kitchen, Master Downstairs, Ceiling Fan(s)
- Flooring: Carpet, Vinyl
- Windows: Insulated Windows
- Basement: Crawl Space
- Has fireplace: Yes
- Fireplace features: Family Room, Living Room, Ventless
Interior area
- Total structure area: 2,164
- Total interior livable area: 2,164 sqft
- Finished area above ground: 2,164
- Finished area below ground: 0
Property
Parking
- Total spaces: 1
- Parking features: Attached Carport, Driveway
- Carport spaces: 1
- Has uncovered spaces: Yes
Features
- Levels: One
- Patio & porch: Patio
- Fencing: None
- Has view: Yes
- View description: Neighborhood
Lot
- Size: 0.50 Acres
Details
- Additional structures: Shed(s)
- Parcel number: 1381001085.00
Construction
Type & style
- Home type: SingleFamily
- Architectural style: Ranch
- Property subtype: Single Family Residence
Materials
- Brick Veneer
- Foundation: Block
- Roof: Shingle
Condition
- New construction: No
- Year built: 1963
Utilities & green energy
- Sewer: Public Sewer
- Water: Public
- Utilities for property: Electricity Connected, Natural Gas Connected, Sewer Connected, Water Connected
Community & neighborhood
Community
- Community features: Tennis Court(s)
Location
- Region: Corbin
- Subdivision: City Limits
Price history
| Date | Event | Price |
|---|---|---|
| 1/17/2024 | Sold | $152,000-7.8%$70/sqft |
Source: | ||
| 12/10/2023 | Pending sale | $164,900$76/sqft |
Source: | ||
| 11/28/2023 | Contingent | $164,900$76/sqft |
Source: | ||
| 11/9/2023 | Price change | $164,900-2.9%$76/sqft |
Source: | ||
| 10/23/2023 | Price change | $169,900-5.1%$79/sqft |
Source: | ||
Public tax history
Tax history is unavailable.
Neighborhood: 40701
Nearby schools
GreatSchools rating
- 10/10Corbin Elementary SchoolGrades: 4-5Distance: 0.4 mi
- 10/10Corbin Middle SchoolGrades: 6-8Distance: 1.3 mi
- 8/10Corbin High SchoolGrades: 9-12Distance: 0.7 mi
Schools provided by the listing agent
- Elementary: Corbin Primary
- Middle: Corbin
- High: Corbin
Source: Imagine MLS. This data may not be complete. We recommend contacting the local school district to confirm school assignments for this home.

Get pre-qualified for a loan
At Zillow Home Loans, we can pre-qualify you in as little as 5 minutes with no impact to your credit score.An equal housing lender. NMLS #10287.

