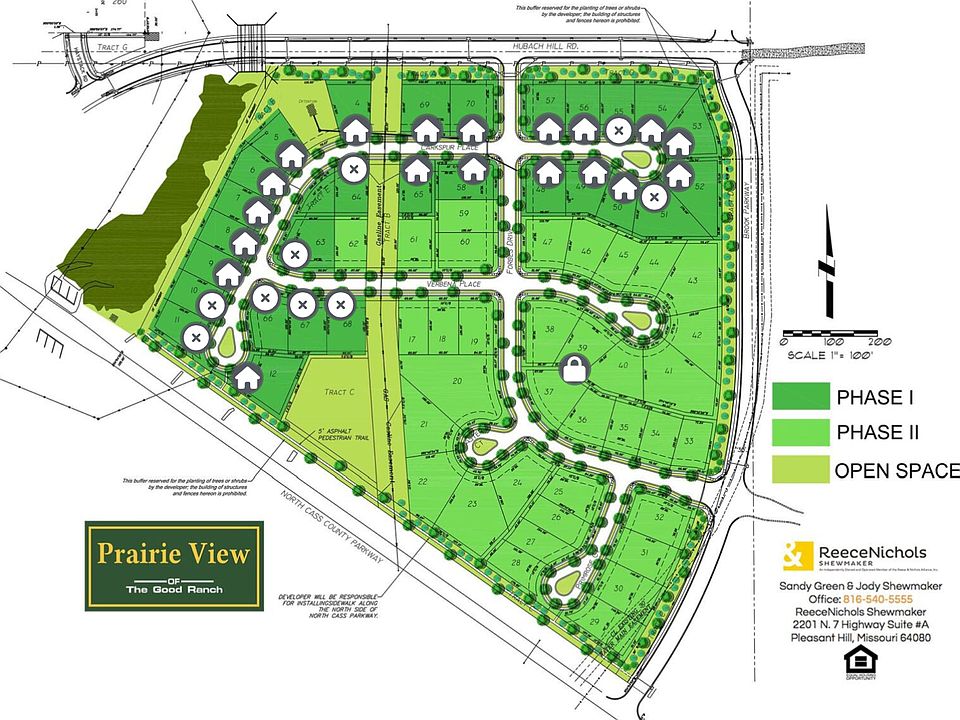IT'S TIME TO JOIN THE GROUP! Experience peace and tranquility with all the amenities of a larger community. School District is AAA Rated and focused on a curriculum providing knowledge and skills for employment upon graduation. Prairie View is a quiet respite away from the hustle bustle of traffic, yet minutes to shopping, recreation and health care. The views from this location are amazing. Come see the possibilities of owning this spectacular home in a great neighborhood. Shopping is just 5 minutes away on Highway 58. Travel to Overland Park/Leawood in 20 minutes, Harrisonville in 10 minutes, Belton Hospital or Harrisonville Hospital in 10 minutes. Downtown KC in 30 minutes and Lake of the Ozarks in 2.5 - 3.0 hours. Don't miss the opportunity to join the wonderful people who live in Prairie View. ENJOY THIS NEW HOME BUILT BY ELEVATE DESIGN + BUILD
Active
$589,000
1312 Verbena Pl, Raymore, MO 64083
4beds
2,663sqft
Single Family Residence
Built in 2025
0.31 Acres Lot
$-- Zestimate®
$221/sqft
$45/mo HOA
- 292 days |
- 453 |
- 8 |
Zillow last checked: 7 hours ago
Listing updated: October 05, 2025 at 04:11pm
Listing Provided by:
Jody Shewmaker 816-365-7579,
ReeceNichols Shewmaker,
Sandy Green 913-636-4365,
ReeceNichols Shewmaker
Source: Heartland MLS as distributed by MLS GRID,MLS#: 2523724
Travel times
Schedule tour
Select your preferred tour type — either in-person or real-time video tour — then discuss available options with the builder representative you're connected with.
Facts & features
Interior
Bedrooms & bathrooms
- Bedrooms: 4
- Bathrooms: 3
- Full bathrooms: 3
Bedroom 1
- Features: All Carpet
- Level: First
- Dimensions: 16 x 13.6
Bedroom 2
- Features: Carpet
- Level: First
- Dimensions: 12 x 11
Bedroom 3
- Features: All Carpet
- Level: Lower
- Dimensions: 12.7 x 12
Bedroom 4
- Features: All Carpet
- Level: Lower
- Dimensions: 12.5 x 12
Bathroom 1
- Features: Ceramic Tiles, Separate Shower And Tub
- Level: First
Bathroom 2
- Features: Ceramic Tiles
- Level: First
Bathroom 3
- Features: Ceramic Tiles
- Level: Lower
Dining room
- Features: Wood Floor
- Level: First
- Dimensions: 13.5 x 10
Other
- Features: All Carpet, Ceramic Tiles
- Level: Lower
- Dimensions: 25 x 20
Family room
- Features: Fireplace, Wood Floor
- Level: First
- Dimensions: 18 x 18
Kitchen
- Features: Kitchen Island, Pantry, Quartz Counter, Wood Floor
- Level: First
- Dimensions: 15 x 10
Laundry
- Features: Ceramic Tiles
- Level: First
- Dimensions: 6.5 x 6
Heating
- Electric
Cooling
- Electric
Appliances
- Included: Dishwasher, Disposal, Exhaust Fan, Microwave, Built-In Electric Oven, Stainless Steel Appliance(s)
- Laundry: Laundry Room, Main Level
Features
- Kitchen Island, Pantry, Stained Cabinets, Wet Bar
- Flooring: Carpet, Ceramic Tile, Wood
- Windows: Thermal Windows
- Basement: Finished,Interior Entry,Radon Mitigation System,Sump Pump,Walk-Out Access
- Number of fireplaces: 1
- Fireplace features: Electric, Family Room, Fireplace Equip
Interior area
- Total structure area: 2,663
- Total interior livable area: 2,663 sqft
- Finished area above ground: 1,663
- Finished area below ground: 1,000
Property
Parking
- Total spaces: 3
- Parking features: Attached, Garage Door Opener, Garage Faces Front
- Attached garage spaces: 3
Features
- Patio & porch: Covered
Lot
- Size: 0.31 Acres
- Features: City Limits, Corner Lot
Details
- Parcel number: 2177065
Construction
Type & style
- Home type: SingleFamily
- Architectural style: Contemporary,Traditional
- Property subtype: Single Family Residence
Materials
- Stone & Frame, Stucco
- Roof: Composition
Condition
- New Construction
- New construction: Yes
- Year built: 2025
Details
- Builder model: Woodland II
- Builder name: Elevate Design Build
Utilities & green energy
- Sewer: Public Sewer
- Water: Public
Green energy
- Energy efficient items: Appliances, HVAC, Doors, Water Heater, Windows
- Indoor air quality: Ventilation
Community & HOA
Community
- Security: Smoke Detector(s)
- Subdivision: Prairie View of The Good Ranch
HOA
- Has HOA: Yes
- HOA fee: $540 annually
- HOA name: Prairie View Homeowners Association
Location
- Region: Raymore
Financial & listing details
- Price per square foot: $221/sqft
- Annual tax amount: $6,492
- Date on market: 12/20/2024
- Listing terms: Cash,Conventional,VA Loan
- Ownership: Private
- Road surface type: Paved
About the community
Trails
Prairie View of The Good Ranch is a new community development in southern Raymore with walking trails surrounded by woodlands and meadows. Homeowners in Prairie View enjoy easy highway access, a wide array of shopping and dining experiences, and a weekly farmer's market in downtown Raymore.
Source: Elevate Design + Build
