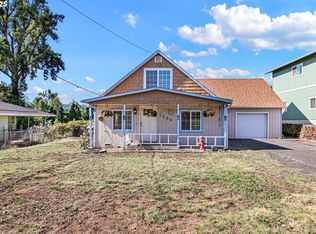Sold
$325,000
1312 Tyler Ave, Cottage Grove, OR 97424
3beds
1,416sqft
Residential, Single Family Residence
Built in 1949
10,018.8 Square Feet Lot
$325,100 Zestimate®
$230/sqft
$2,093 Estimated rent
Home value
$325,100
$296,000 - $354,000
$2,093/mo
Zestimate® history
Loading...
Owner options
Explore your selling options
What's special
This spacious 3 bedroom 1 bath home sits on a large corner lot just minutes from downtown Cottage Grove. Walking up to the front door you'll find an adorable covered front patio and as you enter into the home you'll see the large living room and kitchen that offers space to entertain and the potential to configure to fit your individual needs. Tons of original character throughout including a corner window in the kitchen, and custom built in closets in all 3 bedrooms. The large mud/laundry room offers plenty of space to customize with storage cubbies etc and has the potential to be a second bathroom. The large fenced backyard gets great sun exposure from sunrise to sunset and leads to your partially converted detached garage that could be finished as a living space or converted back to a garage. 2 separate driveways(one fenced) provides plenty of space to park and still have room for your RV/boat. New Roof 2020. New baseboard heaters and fresh interior paint throughout Nov '24. Schedule your private showing today!
Zillow last checked: 8 hours ago
Listing updated: January 07, 2025 at 01:19pm
Listed by:
Adam Furney 541-913-1648,
Keller Williams Realty Eugene and Springfield
Bought with:
Kurt Delahooke, 201234543
Keller Williams Realty Eugene and Springfield
Source: RMLS (OR),MLS#: 24011437
Facts & features
Interior
Bedrooms & bathrooms
- Bedrooms: 3
- Bathrooms: 1
- Full bathrooms: 1
- Main level bathrooms: 1
Primary bedroom
- Level: Main
- Area: 169
- Dimensions: 13 x 13
Bedroom 2
- Level: Main
- Area: 150
- Dimensions: 10 x 15
Bedroom 3
- Level: Main
- Area: 132
- Dimensions: 11 x 12
Kitchen
- Level: Main
- Area: 187
- Width: 11
Living room
- Level: Main
- Area: 374
- Dimensions: 22 x 17
Heating
- Baseboard, Zoned
Cooling
- None
Appliances
- Included: Free-Standing Range, Free-Standing Refrigerator, Electric Water Heater
- Laundry: Laundry Room
Features
- Flooring: Vinyl, Wall to Wall Carpet
- Windows: Aluminum Frames, Storm Window(s)
- Basement: None
Interior area
- Total structure area: 1,416
- Total interior livable area: 1,416 sqft
Property
Parking
- Total spaces: 1
- Parking features: Carport, Driveway, RV Access/Parking, Detached, Garage Partially Converted to Living Space
- Garage spaces: 1
- Has carport: Yes
- Has uncovered spaces: Yes
Features
- Levels: One
- Stories: 1
- Patio & porch: Covered Patio
- Exterior features: Raised Beds, Yard
- Fencing: Fenced
Lot
- Size: 10,018 sqft
- Features: Corner Lot, Level, SqFt 10000 to 14999
Details
- Additional structures: RVParking
- Parcel number: 0909679
Construction
Type & style
- Home type: SingleFamily
- Property subtype: Residential, Single Family Residence
Materials
- Stucco
- Foundation: Slab
- Roof: Composition,Membrane
Condition
- Resale
- New construction: No
- Year built: 1949
Utilities & green energy
- Sewer: Public Sewer
- Water: Public
Community & neighborhood
Location
- Region: Cottage Grove
Other
Other facts
- Listing terms: Cash,Conventional,FHA,USDA Loan,VA Loan
- Road surface type: Paved
Price history
| Date | Event | Price |
|---|---|---|
| 1/7/2025 | Sold | $325,000$230/sqft |
Source: | ||
| 11/28/2024 | Pending sale | $325,000$230/sqft |
Source: | ||
| 11/22/2024 | Listed for sale | $325,000+153.9%$230/sqft |
Source: | ||
| 11/13/2012 | Sold | $128,000-5.2%$90/sqft |
Source: | ||
| 9/17/2012 | Price change | $135,000-2.9%$95/sqft |
Source: Lindsay Laycock #12021936 | ||
Public tax history
| Year | Property taxes | Tax assessment |
|---|---|---|
| 2024 | $2,984 +2.3% | $162,688 +3% |
| 2023 | $2,919 +4% | $157,950 +3% |
| 2022 | $2,806 +2.8% | $153,350 +3% |
Find assessor info on the county website
Neighborhood: 97424
Nearby schools
GreatSchools rating
- 5/10Harrison Elementary SchoolGrades: K-5Distance: 0.3 mi
- 5/10Lincoln Middle SchoolGrades: 6-8Distance: 0.7 mi
- 5/10Cottage Grove High SchoolGrades: 9-12Distance: 1 mi
Schools provided by the listing agent
- Elementary: Harrison
- Middle: Lincoln
- High: Cottage Grove
Source: RMLS (OR). This data may not be complete. We recommend contacting the local school district to confirm school assignments for this home.

Get pre-qualified for a loan
At Zillow Home Loans, we can pre-qualify you in as little as 5 minutes with no impact to your credit score.An equal housing lender. NMLS #10287.
Sell for more on Zillow
Get a free Zillow Showcase℠ listing and you could sell for .
$325,100
2% more+ $6,502
With Zillow Showcase(estimated)
$331,602