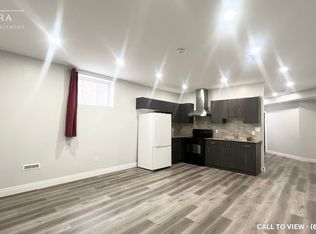Welcome to 1312 Twilite Blvd, an exquisite residence in the highly coveted Foxfield Community of North London. This architectural gem, known as the Cavan Model and crafted by Hazzard Homes, is a modern 2-Storey masterpiece that exemplifies luxury living. Approaching the home, you are greeted by the jaw-dropping exterior boasting a concrete driveway with parking for four cars (no sidewalk), setting the tone for convenience. The expansive fully fenced backyard and a stunning deck spanning the width of the home offer both privacy and an outdoor oasis. Step inside to discover a luxurious open-concept main floor adorned with beautiful hardwood flooring and an open riser staircase. The kitchen is a focal point, resembling a page from a design magazine. The two-tone kitchen boasts quartz counter-tops, a 9ft waterfall island, a delightful backsplash, and high-end stainless steel appliances, including a gas stove. The living room exudes elegance w/a lovely floor to ceiling feature wall w/linear fireplace. Convenience meets functionality with main floor laundry neatly tucked away in the mudroom. Venturing upstairs, you'll find four generously sized bedrooms. The primary bedroom is a retreat in itself, featuring a 5-piece Ensuite with heated floors and a spacious walk-in closet. The unspoiled basement, with high ceilings reaching approximately 8.4 feet, eagerly awaits your creative vision, providing an opportunity to customize this space to your liking. Additional features include a central vacuum system with attachments and a Paradox security system, ensuring both convenience and peace of mind. Don't miss the chance to make this one-of-a-kind custom home your own. 1312 Twilite Blvd awaits those who appreciate the blend of sophistication, comfort, and thoughtful design in the heart of Foxfield.
This property is off market, which means it's not currently listed for sale or rent on Zillow. This may be different from what's available on other websites or public sources.
