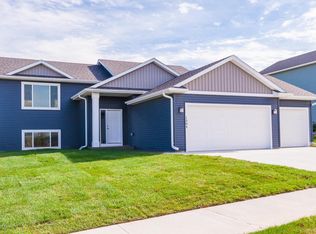Closed
$400,000
1312 Turnberry Dr SE, Rochester, MN 55904
4beds
2,306sqft
Single Family Residence
Built in 2011
0.26 Acres Lot
$420,600 Zestimate®
$173/sqft
$2,539 Estimated rent
Home value
$420,600
$400,000 - $442,000
$2,539/mo
Zestimate® history
Loading...
Owner options
Explore your selling options
What's special
Welcome to this stunning two-story, walk-out home offering the perfect blend of space and style! This beautiful home boasts 4 bedrooms, 4 bathrooms, and just under 2300 total finished square feet, providing ample room for comfortable living. Step into the spacious and well maintained home offering a seamless flow between the living spaces. Enjoy the luxury of a large, flat, fenced-in yard, perfect for outdoor activities and relaxation, while also providing a picturesque view backing up to a serene golf course. You will appreciate the practical 2nd floor laundry right next to the primary suite accented with Maple hardwood floors. Come and check it out!
Zillow last checked: 8 hours ago
Listing updated: January 22, 2025 at 10:48pm
Listed by:
Karl Rogers 507-884-6678,
Dwell Realty Group LLC
Bought with:
Denel Ihde-Sparks
Re/Max Results
Source: NorthstarMLS as distributed by MLS GRID,MLS#: 6463580
Facts & features
Interior
Bedrooms & bathrooms
- Bedrooms: 4
- Bathrooms: 4
- Full bathrooms: 1
- 3/4 bathrooms: 2
- 1/2 bathrooms: 1
Bedroom 1
- Level: Upper
- Area: 182 Square Feet
- Dimensions: 14x13
Bedroom 2
- Level: Upper
- Area: 140 Square Feet
- Dimensions: 14x10
Bedroom 3
- Level: Upper
- Area: 130 Square Feet
- Dimensions: 10x13
Bedroom 4
- Level: Lower
- Area: 130 Square Feet
- Dimensions: 10x13
Dining room
- Level: Main
- Area: 80 Square Feet
- Dimensions: 10x8
Family room
- Level: Lower
- Area: 221 Square Feet
- Dimensions: 13x17
Foyer
- Level: Main
- Area: 56 Square Feet
- Dimensions: 7x8
Kitchen
- Level: Main
- Area: 132 Square Feet
- Dimensions: 12x11
Laundry
- Level: Upper
- Area: 48 Square Feet
- Dimensions: 6x8
Living room
- Level: Main
- Area: 306 Square Feet
- Dimensions: 18x17
Storage
- Level: Lower
- Area: 60 Square Feet
- Dimensions: 4x15
Walk in closet
- Level: Upper
- Area: 44 Square Feet
- Dimensions: 11x4
Heating
- Forced Air
Cooling
- Central Air
Appliances
- Included: Dishwasher, Dryer, Microwave, Range, Refrigerator, Washer
Features
- Basement: Finished,Full,Concrete,Walk-Out Access
- Number of fireplaces: 1
- Fireplace features: Gas
Interior area
- Total structure area: 2,306
- Total interior livable area: 2,306 sqft
- Finished area above ground: 1,630
- Finished area below ground: 600
Property
Parking
- Total spaces: 3
- Parking features: Attached, Concrete
- Attached garage spaces: 3
Accessibility
- Accessibility features: None
Features
- Levels: Two
- Stories: 2
- Patio & porch: Deck
- Fencing: Full
Lot
- Size: 0.26 Acres
- Dimensions: 73 x 150 x 73 x 155
- Features: Irregular Lot
Details
- Foundation area: 676
- Parcel number: 630821077398
- Zoning description: Residential-Single Family
Construction
Type & style
- Home type: SingleFamily
- Property subtype: Single Family Residence
Materials
- Brick/Stone, Vinyl Siding
- Roof: Asphalt
Condition
- Age of Property: 14
- New construction: No
- Year built: 2011
Utilities & green energy
- Gas: Natural Gas
- Sewer: City Sewer/Connected
- Water: City Water/Connected
Community & neighborhood
Location
- Region: Rochester
- Subdivision: Rochester Towne Club Villages
HOA & financial
HOA
- Has HOA: No
Price history
| Date | Event | Price |
|---|---|---|
| 1/17/2024 | Sold | $400,000$173/sqft |
Source: | ||
| 12/9/2023 | Pending sale | $400,000$173/sqft |
Source: | ||
| 12/2/2023 | Listed for sale | $400,000+18.8%$173/sqft |
Source: | ||
| 8/3/2020 | Sold | $336,750+5.3%$146/sqft |
Source: | ||
| 6/24/2020 | Pending sale | $319,900$139/sqft |
Source: Better Homes and Gardens Real Estate - All Seasons #5607542 Report a problem | ||
Public tax history
| Year | Property taxes | Tax assessment |
|---|---|---|
| 2024 | $4,889 | $402,900 +3.9% |
| 2023 | -- | $387,900 +7.9% |
| 2022 | $4,254 +20.4% | $359,600 +16.8% |
Find assessor info on the county website
Neighborhood: 55904
Nearby schools
GreatSchools rating
- 7/10Longfellow Choice Elementary SchoolGrades: PK-5Distance: 1.1 mi
- 9/10Mayo Senior High SchoolGrades: 8-12Distance: 1.7 mi
- 4/10Willow Creek Middle SchoolGrades: 6-8Distance: 2 mi
Schools provided by the listing agent
- Elementary: Longfellow
- Middle: Willow Creek
- High: Mayo
Source: NorthstarMLS as distributed by MLS GRID. This data may not be complete. We recommend contacting the local school district to confirm school assignments for this home.
Get a cash offer in 3 minutes
Find out how much your home could sell for in as little as 3 minutes with a no-obligation cash offer.
Estimated market value
$420,600
