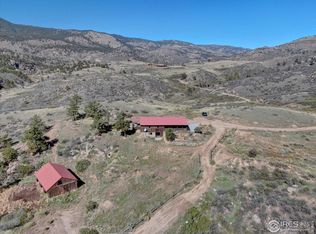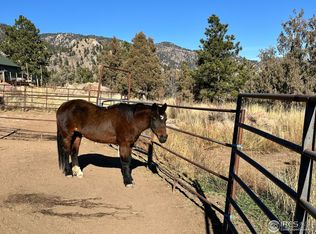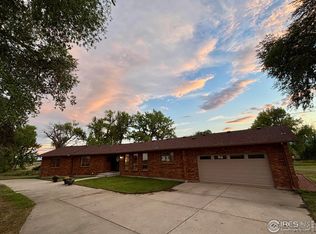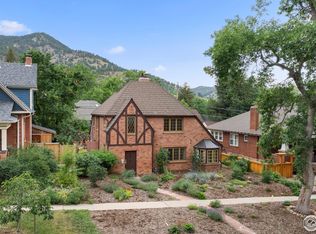T-Bone Stone Quarry, spanning 44.75 acres in Boulder County, blends tranquil residential living with a lucrative Sandstone extraction operation. Situated 5 miles north of Lyons, it inherits the rich legacy of the Ohline Ranch, renowned for its high-quality Sandstone deposits. The residential aspect features a historic homestead amidst lush forests, offering 2 bedrooms, 1 bathroom, and 1,403 square feet of meticulously updated living space. Beyond, a seasonal stream, apple orchard, and ancillary structures enhance the property's charm. However, it's the commercial prospects that truly distinguish T-Bone Stone Quarry. With 25 acres dedicated to Sandstone extraction and reserves estimated at 2 to 20 million tons, the potential for revenue generation is immense. The quarries, strategically positioned, offer access to various forms of Sandstone, ensuring immediate revenue from an existing inventory of approximately 200 Sandstone pallets and rubble crushing capabilities. This convergence of lifestyle and prosperity amidst the pristine landscapes of Boulder County presents an unparalleled opportunity for residents and entrepreneurs alike. T-Bone Stone Quarry is not just a property; it's a canvas where dreams are realized and fortunes are forged-a promise as boundless as the Colorado sky. WATCH PROPERTY VIDEO.
For sale
$1,550,000
1312 Steamboat Valley Rd, Lyons, CO 80540
2beds
1,403sqft
Est.:
Mixed Use
Built in 1885
44.39 Acres Lot
$-- Zestimate®
$1,105/sqft
$-- HOA
What's special
Seasonal streamAncillary structuresLush forestsApple orchardHistoric homestead
- 647 days |
- 446 |
- 19 |
Zillow last checked: 8 hours ago
Listing updated: October 20, 2025 at 06:51pm
Listed by:
Josh Jackson 3034436161,
LIV Sotheby's Intl Realty,
Les Pfenning 303-431-2345,
LIV Sotheby's Intl Realty
Source: IRES,MLS#: 1009709
Tour with a local agent
Facts & features
Interior
Bedrooms & bathrooms
- Bedrooms: 2
- Bathrooms: 1
- Full bathrooms: 1
- Main level bathrooms: 1
Primary bedroom
- Description: Hardwood
- Features: Full Primary Bath
- Level: Main
- Area: 208 Square Feet
- Dimensions: 13 x 16
Bedroom 2
- Description: Hardwood
- Level: Upper
- Area: 350 Square Feet
- Dimensions: 14 x 25
Kitchen
- Description: Hardwood
- Level: Main
- Area: 176 Square Feet
- Dimensions: 16 x 11
Laundry
- Description: Hardwood
- Level: Main
- Area: 80 Square Feet
- Dimensions: 8 x 10
Living room
- Description: Hardwood
- Level: Main
- Area: 180 Square Feet
- Dimensions: 15 x 12
Recreation room
- Description: Hardwood
- Level: Main
Heating
- Forced Air
Cooling
- Wall/Window Unit(s), Ceiling Fan(s)
Appliances
- Included: Gas Range, Dishwasher, Refrigerator, Washer, Dryer, Disposal
- Laundry: Washer/Dryer Hookup
Features
- Eat-in Kitchen
- Flooring: Wood
- Doors: 6-Panel Doors
- Windows: Window Coverings
- Basement: Partial,Unfinished,Crawl Space,Sump Pump
- Has fireplace: Yes
- Fireplace features: Living Room, Masonry
Interior area
- Total structure area: 1,403
- Total interior livable area: 1,403 sqft
- Finished area above ground: 1,403
- Finished area below ground: 0
Video & virtual tour
Property
Parking
- Details: None
Accessibility
- Accessibility features: Main Floor Bath, Accessible Bedroom
Features
- Levels: Two
- Stories: 2
- Patio & porch: Patio, Deck
- Exterior features: Balcony
- Fencing: Fenced,Wire
- Has view: Yes
- View description: Hills, City
Lot
- Size: 44.39 Acres
- Features: Wooded, Deciduous Trees, Rolling Slope, Sloped, Rock Outcropping, Abuts Public Open Space, Historic District
Details
- Additional structures: Storage, Outbuilding
- Parcel number: R0051253
- Zoning: A - Agri
- Special conditions: Private Owner
- Other equipment: Satellite Dish
Construction
Type & style
- Home type: SingleFamily
- Architectural style: Cottage
- Property subtype: Mixed Use
Materials
- Frame, Stone
- Roof: Composition
Condition
- New construction: No
- Year built: 1885
Utilities & green energy
- Electric: Paudre Valley
- Sewer: Septic Tank, Septic Field
- Water: Well
- Utilities for property: Electricity Available, Propane
Green energy
- Energy efficient items: Windows
Community & HOA
Community
- Subdivision: Lyons Area
HOA
- Has HOA: No
Location
- Region: Lyons
Financial & listing details
- Price per square foot: $1,105/sqft
- Tax assessed value: $481,600
- Annual tax amount: $13,955
- Date on market: 5/16/2024
- Listing terms: Cash,Conventional,1031 Exchange
- Exclusions: Seller personal property and trade fixtures.
- Electric utility on property: Yes
- Road surface type: Dirt, Gravel
Estimated market value
Not available
Estimated sales range
Not available
Not available
Price history
Price history
| Date | Event | Price |
|---|---|---|
| 9/9/2025 | Price change | $1,550,000-11.4%$1,105/sqft |
Source: | ||
| 5/6/2025 | Price change | $1,750,000-12.5%$1,247/sqft |
Source: | ||
| 8/1/2024 | Price change | $2,000,000-20%$1,426/sqft |
Source: | ||
| 5/16/2024 | Listed for sale | $2,500,000$1,782/sqft |
Source: | ||
Public tax history
Public tax history
| Year | Property taxes | Tax assessment |
|---|---|---|
| 2025 | $14,174 +1.6% | $120,039 -16.9% |
| 2024 | $13,955 +511.4% | $144,531 +3.8% |
| 2023 | $2,282 +0.8% | $139,221 +542.7% |
| 2022 | $2,265 -1% | $21,663 -80.8% |
| 2021 | $2,288 | $112,838 +401.7% |
| 2020 | $2,288 +7.1% | $22,489 |
| 2019 | $2,136 | $22,489 +5.3% |
| 2018 | $2,136 | $21,367 -54.1% |
| 2017 | $2,136 +4.1% | $46,548 +124.6% |
| 2016 | $2,053 +4.7% | $20,729 -0.8% |
| 2015 | $1,961 -56.6% | $20,905 -59.2% |
| 2014 | $4,512 +100.5% | $51,297 +11.5% |
| 2013 | $2,251 +7.6% | $46,023 +77.9% |
| 2012 | $2,092 -20.6% | $25,870 |
| 2011 | $2,636 +4.6% | -- |
| 2010 | $2,521 -0.6% | $32,550 |
| 2009 | $2,537 +10.8% | $32,550 -15.1% |
| 2008 | $2,290 +2.6% | $38,340 |
| 2007 | $2,233 -1.9% | $38,340 +3% |
| 2006 | $2,275 +12.2% | $37,240 |
| 2005 | $2,028 +1.6% | $37,240 +11.1% |
| 2004 | $1,997 +33.2% | $33,530 |
| 2003 | $1,499 +12.1% | $33,530 +54.6% |
| 2002 | $1,337 | $21,690 -90.9% |
| 2001 | -- | $237,100 |
Find assessor info on the county website
BuyAbility℠ payment
Est. payment
$8,243/mo
Principal & interest
$7558
Property taxes
$685
Climate risks
Neighborhood: 80540
Nearby schools
GreatSchools rating
- 8/10Lyons Elementary SchoolGrades: PK-5Distance: 2.5 mi
- 8/10Lyons Middle/Senior High SchoolGrades: 6-12Distance: 3.3 mi
Schools provided by the listing agent
- Elementary: Lyons
- Middle: Lyons
- High: Lyons
Source: IRES. This data may not be complete. We recommend contacting the local school district to confirm school assignments for this home.




