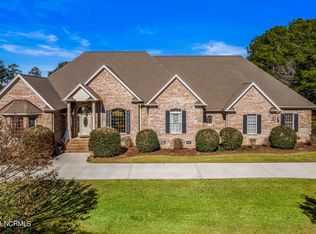Sold for $369,500 on 07/12/23
$369,500
1312 Spivey Road, Whiteville, NC 28472
3beds
2,601sqft
Single Family Residence
Built in 2003
0.61 Acres Lot
$383,600 Zestimate®
$142/sqft
$2,314 Estimated rent
Home value
$383,600
$364,000 - $403,000
$2,314/mo
Zestimate® history
Loading...
Owner options
Explore your selling options
What's special
Perfect. Perfect. Perfect. Perfect location, Perfect and ready to move in. Perfect price to sell! And with inventory being so low, the Perfect time to move on this property in NOW!! This intown location is close to everything and is a great neighborhood for anyone. It features 3 bedrooms, 3.5 baths, den with FP/GL, formal dining space and a great kitchen with with a breakfast nook that looks out into the spacious backyard and inviting patio. The property has hardwoods, tile, carpet, granite countertops, 2 car garage, black kitchen appliances, manicured landscape and plenty of storage, just to name a few. This property has been well taken care of and is one of the most attractive ones in the neighborhood. It is definitely a must see if you are looking for a new home!
Zillow last checked: 8 hours ago
Listing updated: July 12, 2023 at 01:27pm
Listed by:
Ricky W Harrelson 910-770-4130,
J. Ray Realty, LLC
Bought with:
Ruth C Gaskins, 232361
Hilton Auction & Realty Inc-Whiteville
Source: Hive MLS,MLS#: 100388139 Originating MLS: Brunswick County Association of Realtors
Originating MLS: Brunswick County Association of Realtors
Facts & features
Interior
Bedrooms & bathrooms
- Bedrooms: 3
- Bathrooms: 4
- Full bathrooms: 3
- 1/2 bathrooms: 1
Primary bedroom
- Level: Primary Living Area
Dining room
- Features: Combination, Formal
Heating
- Heat Pump, Electric
Cooling
- Heat Pump
Appliances
- Included: Electric Cooktop, Built-In Microwave, Dishwasher
- Laundry: Dryer Hookup, Washer Hookup
Features
- Master Downstairs, Walk-in Closet(s), Ceiling Fan(s), Walk-in Shower, Blinds/Shades, Gas Log, Walk-In Closet(s)
- Flooring: Carpet, Tile, Wood
- Has fireplace: Yes
- Fireplace features: Gas Log
Interior area
- Total structure area: 2,601
- Total interior livable area: 2,601 sqft
Property
Parking
- Total spaces: 2
- Parking features: Paved
Features
- Levels: Two
- Stories: 2
- Patio & porch: Covered, Patio, Porch
- Fencing: None
Lot
- Size: 0.61 Acres
- Dimensions: 125 x 215 x 124 x 215
Details
- Parcel number: 0291.01374162.000
- Zoning: Residential
- Special conditions: Standard
Construction
Type & style
- Home type: SingleFamily
- Property subtype: Single Family Residence
Materials
- Shake Siding
- Foundation: Brick/Mortar
- Roof: Architectural Shingle
Condition
- New construction: No
- Year built: 2003
Utilities & green energy
- Sewer: Public Sewer
- Water: Public
- Utilities for property: Sewer Available, Water Available
Community & neighborhood
Security
- Security features: Smoke Detector(s)
Location
- Region: Whiteville
- Subdivision: Other
Other
Other facts
- Listing agreement: Exclusive Right To Sell
- Listing terms: Cash,Conventional,FHA,USDA Loan,VA Loan
Price history
| Date | Event | Price |
|---|---|---|
| 7/12/2023 | Sold | $369,500-2.8%$142/sqft |
Source: | ||
| 6/9/2023 | Pending sale | $380,000$146/sqft |
Source: | ||
| 6/6/2023 | Listed for sale | $380,000+38.2%$146/sqft |
Source: | ||
| 7/18/2019 | Sold | $275,000-6.5%$106/sqft |
Source: Public Record Report a problem | ||
| 6/18/2018 | Listing removed | $294,000$113/sqft |
Source: Century 21 Pro Realty #100102969 Report a problem | ||
Public tax history
| Year | Property taxes | Tax assessment |
|---|---|---|
| 2025 | $2,062 -40.3% | $236,300 |
| 2024 | $3,454 | $236,300 |
| 2023 | -- | $236,300 |
Find assessor info on the county website
Neighborhood: 28472
Nearby schools
GreatSchools rating
- 4/10Edgewood ElementaryGrades: 3-5Distance: 1.1 mi
- 4/10Central MiddleGrades: 6-8Distance: 1.7 mi
- 4/10Whiteville HighGrades: 9-12Distance: 1.2 mi

Get pre-qualified for a loan
At Zillow Home Loans, we can pre-qualify you in as little as 5 minutes with no impact to your credit score.An equal housing lender. NMLS #10287.
