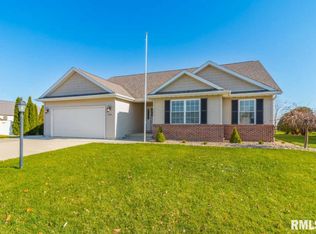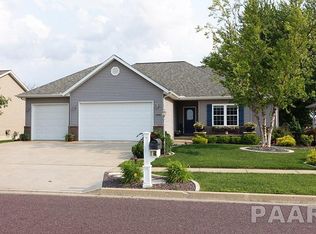New price-motivated sellers! Welcome home to 1312 Santa Fe Road, a beautifully detailed 2 story home in popular Bristol Park! Gorgeous kitchen features slate finish appliances, an abundance of cabinets, large island and 2 pantries. Lovely hardwood floors on main level with fireplaced family room. You'll love the large, L-shaped, master suite with vaulted ceilings, jetted tub and step-in shower. Washer/dryer conveniently located on 2nd floor. Entertain friends and family on the spacious, lighted stone patio and pergola. Large 14x12 shed w/loft, heated garage and extra parking slab. Updates include: 2016-HVAC ductwork, carpeting, 2017-A/C, kitchen appliances, 2018-water heater. 2019-shed, new patio. Seller reserves: Generac generator, all patio furniture, kitchen slider blinds.
This property is off market, which means it's not currently listed for sale or rent on Zillow. This may be different from what's available on other websites or public sources.

