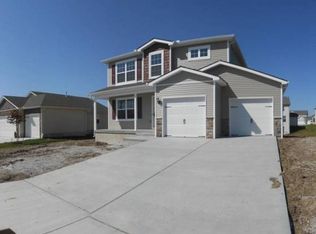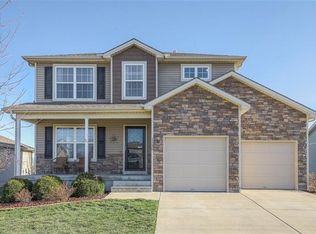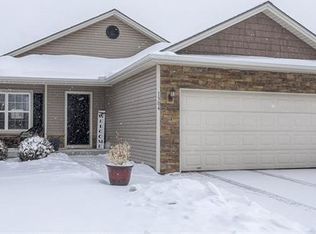Sold
Price Unknown
1312 SW Stanfield Rd, Lees Summit, MO 64083
5beds
2,648sqft
Single Family Residence
Built in 2011
8,712 Square Feet Lot
$434,400 Zestimate®
$--/sqft
$3,029 Estimated rent
Home value
$434,400
$369,000 - $508,000
$3,029/mo
Zestimate® history
Loading...
Owner options
Explore your selling options
What's special
Welcome to this stunning 5-bedroom reverse 1.5 story home with a walk-out basement, offering the perfect blend of style and functionality. The moment you step inside, you'll be greeted by an open, airy floor plan bathed in natural light, creating a warm and inviting atmosphere throughout. The spacious kitchen, featuring sleek stainless steel appliances, a gas stove, and a pantry with pull-out drawers that provide ample storage for all your culinary needs. The primary suite is a true retreat, featuring a large walk-in closet, a double vanity, and a spacious double-head shower equipped with safety bars for added convenience as well as a whirlpool tub. The laundry room is equally impressive, offering plenty of space and storage options. The lower level of this home offers even more living space, including a kitchenette, two bedrooms, and a third non-conforming bedroom. A convenient Murphy bed in the living area adds to the versatility, making this lower level ideal for guests or a second living space. Walk-out of the basement to a patio for additional outdoor space. Step outside from the kitchen to enjoy peaceful evenings on the deck, complete with a ceiling fan for those warmer nights, perfect for unwinding or entertaining. Storage abounds with a large 3-car garage, extra storage areas throughout the home, and a built-in workbench for your projects. Additional highlights include skylights that flood the home with even more natural light, a cozy gas fireplace, built-in media storage with convenient outlets, and water softener and filter to ensure clean drinking water. Situated in a thriving community, you're just a short walk from the neighborhood pool and playground. The neighborhood is known for its lively social events and activities organized by the HOA.
Zillow last checked: 8 hours ago
Listing updated: October 21, 2024 at 06:56am
Listing Provided by:
SuzAnne Starkey 913-235-4692,
Kedish Realty, Inc.
Bought with:
Ryan Finn, 2013033019
Keller Williams Southland
Source: Heartland MLS as distributed by MLS GRID,MLS#: 2508190
Facts & features
Interior
Bedrooms & bathrooms
- Bedrooms: 5
- Bathrooms: 3
- Full bathrooms: 3
Primary bedroom
- Features: All Carpet, Ceiling Fan(s), Walk-In Closet(s)
- Level: First
- Dimensions: 15 x 13
Bedroom 2
- Features: All Carpet, Ceiling Fan(s)
- Level: First
- Dimensions: 12 x 10
Bedroom 3
- Features: All Carpet, Ceiling Fan(s)
- Level: First
- Dimensions: 12 x 10
Bedroom 4
- Features: All Carpet
- Level: Basement
- Dimensions: 12 x 12
Bedroom 5
- Features: Ceiling Fan(s), Luxury Vinyl
- Level: Basement
- Dimensions: 11 x 12
Primary bathroom
- Features: Ceramic Tiles, Double Vanity, Separate Shower And Tub
- Level: First
- Dimensions: 10 x 9
Bathroom 2
- Features: Linoleum, Shower Over Tub, Walk-In Closet(s)
- Level: First
- Dimensions: 8 x 6
Bathroom 3
- Features: Linoleum, Shower Only
- Level: Basement
- Dimensions: 8 x 6
Bonus room
- Features: Built-in Features, Luxury Vinyl
- Level: Basement
- Dimensions: 12 x 8
Family room
- Features: All Carpet
- Level: Basement
- Dimensions: 16 x 11
Kitchen
- Features: Ceiling Fan(s), Kitchen Island, Pantry
- Level: First
- Dimensions: 15 x 13
Laundry
- Features: Built-in Features
- Level: First
- Dimensions: 8 x 7
Living room
- Features: All Carpet, Ceiling Fan(s), Fireplace
- Level: First
- Dimensions: 16 x 14
Recreation room
- Features: Built-in Features, Ceiling Fan(s), Luxury Vinyl
- Level: Basement
- Dimensions: 16 x 11
Heating
- Natural Gas
Cooling
- Attic Fan, Electric
Appliances
- Included: Dishwasher, Disposal, Dryer, Microwave, Gas Range, Stainless Steel Appliance(s), Washer, Water Purifier, Water Softener
- Laundry: Main Level
Features
- Ceiling Fan(s), Kitchen Island, Pantry, Walk-In Closet(s)
- Flooring: Carpet, Tile, Wood
- Doors: Storm Door(s)
- Windows: Skylight(s)
- Basement: Basement BR,Finished,Radon Mitigation System,Walk-Out Access
- Number of fireplaces: 1
- Fireplace features: Gas, Living Room
Interior area
- Total structure area: 2,648
- Total interior livable area: 2,648 sqft
- Finished area above ground: 1,448
- Finished area below ground: 1,200
Property
Parking
- Total spaces: 3
- Parking features: Attached, Garage Faces Front
- Attached garage spaces: 3
Features
- Patio & porch: Covered, Porch
- Fencing: Other
Lot
- Size: 8,712 sqft
Details
- Parcel number: 8900176
Construction
Type & style
- Home type: SingleFamily
- Architectural style: Traditional
- Property subtype: Single Family Residence
Materials
- Frame, Stone Trim
- Roof: Composition
Condition
- Year built: 2011
Utilities & green energy
- Sewer: Public Sewer
- Water: Public
Community & neighborhood
Location
- Region: Lees Summit
- Subdivision: Kensington Farms
HOA & financial
HOA
- Has HOA: Yes
- HOA fee: $625 annually
- Amenities included: Play Area, Pool
Other
Other facts
- Listing terms: Cash,Conventional,FHA,VA Loan
- Ownership: Private
- Road surface type: Paved
Price history
| Date | Event | Price |
|---|---|---|
| 10/17/2024 | Sold | -- |
Source: | ||
| 9/19/2024 | Pending sale | $430,000$162/sqft |
Source: | ||
| 9/6/2024 | Listed for sale | $430,000$162/sqft |
Source: | ||
Public tax history
| Year | Property taxes | Tax assessment |
|---|---|---|
| 2024 | $3,504 +0.3% | $42,420 |
| 2023 | $3,493 +8.8% | $42,420 +13.6% |
| 2022 | $3,211 | $37,330 |
Find assessor info on the county website
Neighborhood: 64083
Nearby schools
GreatSchools rating
- 8/10Timber Creek Elementary SchoolGrades: K-5Distance: 2.6 mi
- 3/10Raymore-Peculiar East Middle SchoolGrades: 6-8Distance: 2.7 mi
- 6/10Raymore-Peculiar Sr. High SchoolGrades: 9-12Distance: 7 mi
Schools provided by the listing agent
- Elementary: Timber Creek
- Middle: Raymore-Peculiar East
- High: Raymore-Peculiar
Source: Heartland MLS as distributed by MLS GRID. This data may not be complete. We recommend contacting the local school district to confirm school assignments for this home.
Get a cash offer in 3 minutes
Find out how much your home could sell for in as little as 3 minutes with a no-obligation cash offer.
Estimated market value
$434,400
Get a cash offer in 3 minutes
Find out how much your home could sell for in as little as 3 minutes with a no-obligation cash offer.
Estimated market value
$434,400


