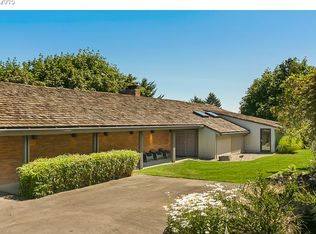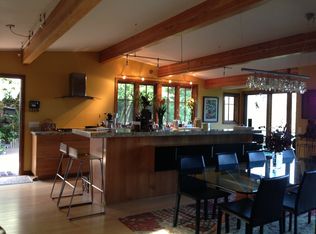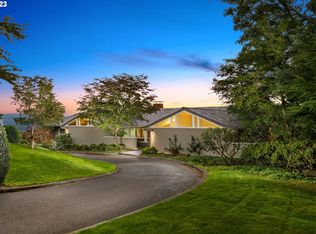NW Contemporary, meticulous with captivating 4 mountain, city and river views. Entirely remodeled in 2013 featuring custom high end finishes; bamboo floors throughout, Andersen windows, Chef's kitchen and spa-like bathrooms with heated flooring. Entertainer's dream home with open, great room floor plan, and vaulted ceiling, expansive decks on both levels to enjoy the 180 views. Gorgeous easy care gardens & fully fenced backyard. This custom Hessler Hills urban oasis awaits you and your family!
This property is off market, which means it's not currently listed for sale or rent on Zillow. This may be different from what's available on other websites or public sources.


