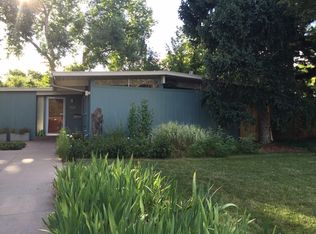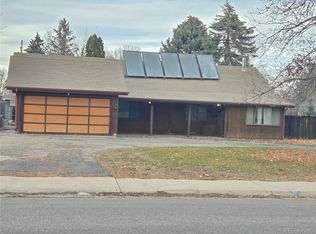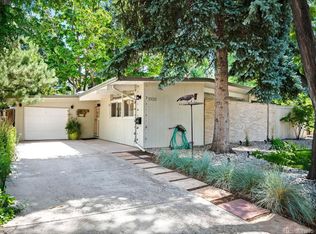This California contemporary is both functional and aesthetic. Great Krisana Park neighborhood with a community feel, a very quiet street, wonderful yard. Award-winning architecture sprawling atomic ranch (1 level no stairs), All high vaulted ceilings with exposed beams that pass through to large overhangs that block summer sun, snow and rain and lets in lots of low winter sun. 5 rooms wrap around the open area with two buffer hallways. Amazing natural lighting. The house has 8 rooms; 2 bed rooms, hall bathroom(Full 3 piece with tub), master bedroom, master bath(3 piece with dual couples shower diverter (off, dual both heads, standard head/hand left wall, and overhead rain can head right wall), great room (living room, kitchen, breakfast area, bar, dining area combined), large family room and spare room for office, gym, 4th bedroom, or storage. There are also 6 closets not including the big ones in every bedroom and laundry room, big entry area, a covered rear patio and lanai side patio that begs you to chillax outside, kid's play house, and a shed. Central gas heat, also cozy gas insert fireplace, and a new efficient whole-house evaporative cooler. Every room has celestial windows for natural light and hallways have skylights along with whole walls of glass. Blurring the indoors and outdoors a real oasis in the middle of everything that is Denver.
This property is off market, which means it's not currently listed for sale or rent on Zillow. This may be different from what's available on other websites or public sources.


