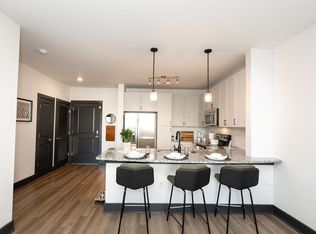Price shown is Base Rent. Residents are required to pay: At Application: Admin Fee ($250.00/unit); Application Fee ($100.00/applicant, nonrefundable); At Move-in: Security Deposit (Refundable) ($750.00/unit); Access Device ($50.00/device); Community Amenity Fee ($100.00/unit); Monthly: Stormwater/Drainage (usage-based); Pest Control ($3.00/unit); Parking-Garage ($50.00/vehicle); Water/Sewer (usage-based); Trash-Doorstep ($30.00/unit); Utility-Billing Admin Fee ($3.75/unit); Renters Liability Insurance-3rd Party (varies). Please visit the property website for a full list of all optional and situational fees. Floor plans are artist's rendering. All dimensions are approximate. Actual product and specifications may vary in dimension or detail. Not all features are available in every rental home. Please see a representative for details.
Get 6 weeks free when you lease by 4/15/2025! Don't miss out on this special offer!Restrictions may apply. Contact leasing office for details
Apartment for rent
$2,571/mo
1312 S College St #2-2206, Charlotte, NC 28203
2beds
1,423sqft
Price is base rent and doesn't include required fees.
Apartment
Available now
Cats, dogs OK
-- A/C
In unit laundry
Garage parking
-- Heating
What's special
- 13 days
- on Zillow |
- -- |
- -- |
Travel times
Facts & features
Interior
Bedrooms & bathrooms
- Bedrooms: 2
- Bathrooms: 2
- Full bathrooms: 2
Appliances
- Included: Dryer, Washer
- Laundry: In Unit
Features
- Elevator, Storage, View
- Flooring: Carpet, Linoleum/Vinyl
- Has basement: Yes
Interior area
- Total interior livable area: 1,423 sqft
Property
Parking
- Parking features: Detached, Garage, Parking Lot, Other
- Has garage: Yes
- Details: Contact manager
Accessibility
- Accessibility features: Disabled access
Features
- Stories: 6
- Patio & porch: Patio
- Exterior features: Balcony, Bonus Room Space, Brown Trim, Building One, Building Two, Business Center, Contemporary Blonde Cabinets with Tile Backsplash, Corner Unit, Courtyard, Direct Street Access, Extended Living Room, Fifth Floor, First Floor, Floor to Ceiling Windows, Fourth Floor, Guest Room, High Ceilings, Located Directly On Lynx Light Rail, No Balcony, On-Site Maintenance, On-Site Management, Oversized Windows Allow for Natural Light, Package Receiving, Second Floor, Sleek Black Granite Countertops, Soaring 10 Ft Ceilings*, Stay Organized with Oversized Closets, Third Floor, View Type: Light Rail View, View Type: Neighborhood View, View Type: View of Parking Lot, View Type: View of Tryon Street, White Trim, Wood-Inspired Plank Flooring*
Construction
Type & style
- Home type: Apartment
- Property subtype: Apartment
Building
Details
- Building name: Mosaic South End Apartments
Management
- Pets allowed: Yes
Community & HOA
Community
- Features: Clubhouse, Fitness Center, Pool
HOA
- Amenities included: Fitness Center, Pool
Location
- Region: Charlotte
Financial & listing details
- Lease term: 3, 4, 5, 6, 7, 8, 9, 10, 11, 12, 13, 14, 15
Price history
| Date | Event | Price |
|---|---|---|
| 5/13/2025 | Price change | $2,571+1.9%$2/sqft |
Source: Zillow Rentals | ||
| 5/10/2025 | Price change | $2,523-7.7%$2/sqft |
Source: Zillow Rentals | ||
| 5/2/2025 | Price change | $2,733+1.5%$2/sqft |
Source: Zillow Rentals | ||
| 5/1/2025 | Price change | $2,692+4.9%$2/sqft |
Source: Zillow Rentals | ||
| 4/30/2025 | Listed for rent | $2,566+11.5%$2/sqft |
Source: Zillow Rentals | ||
Neighborhood: Downtown Charlotte
There are 18 available units in this apartment building
![[object Object]](https://photos.zillowstatic.com/fp/a692e42e1c8315bd8104dd8e9b56e7ba-p_i.jpg)
