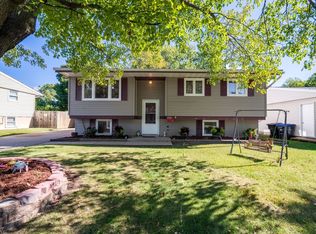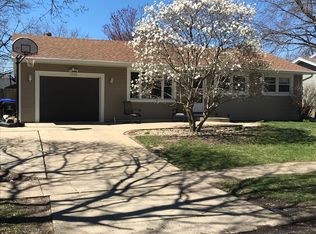Closed
$215,000
1312 Rutledge Rd, Bloomington, IL 61704
3beds
1,508sqft
Single Family Residence
Built in 1967
7,750 Square Feet Lot
$225,000 Zestimate®
$143/sqft
$1,982 Estimated rent
Home value
$225,000
$205,000 - $245,000
$1,982/mo
Zestimate® history
Loading...
Owner options
Explore your selling options
What's special
Welcome home to this charming 3 bedroom ranch. Stay warm this winter with the newly installed furnace ( Nov.2024). The kitchen is open to a bonus room that could be used as a dining room or another living room space and also has real hardwood flooring. The stainless steel kitchen appliances have been updated in the last few years. ( fridge, dishwasher & microwave). Living room carpet is only about 3 years old. Plenty of space for entertaining especially with a partially finished basement that has a large room for movie and game night. Plenty of room for storage with additional rooms down there including a second full bath. The fully fenced backyard has some great space for fun as well as a small fish pond. With the convenient location near the school and stores close by you can spend your free time as you wish instead of waiting in lines!
Zillow last checked: 8 hours ago
Listing updated: March 07, 2025 at 01:19pm
Listing courtesy of:
Jen Johnson, ABR,MRP,SRS 309-472-9687,
RE/MAX Rising
Bought with:
Brandon Shaffer, ABR
BHHS Central Illinois, REALTORS
Source: MRED as distributed by MLS GRID,MLS#: 12221006
Facts & features
Interior
Bedrooms & bathrooms
- Bedrooms: 3
- Bathrooms: 2
- Full bathrooms: 2
Primary bedroom
- Features: Flooring (Hardwood)
- Level: Main
- Area: 120 Square Feet
- Dimensions: 12X10
Bedroom 2
- Features: Flooring (Hardwood)
- Level: Main
- Area: 130 Square Feet
- Dimensions: 13X10
Bedroom 3
- Features: Flooring (Hardwood)
- Level: Main
- Area: 130 Square Feet
- Dimensions: 13X10
Family room
- Features: Flooring (Hardwood)
- Level: Main
- Area: 182 Square Feet
- Dimensions: 13X14
Other
- Features: Flooring (Carpet)
- Level: Basement
- Area: 442 Square Feet
- Dimensions: 13X34
Kitchen
- Features: Kitchen (Eating Area-Table Space), Flooring (Vinyl)
- Level: Main
- Area: 153 Square Feet
- Dimensions: 9X17
Living room
- Features: Flooring (Carpet)
- Level: Main
- Area: 210 Square Feet
- Dimensions: 14X15
Heating
- Forced Air, Natural Gas
Cooling
- Central Air
Appliances
- Included: Dishwasher, Refrigerator, Range, Washer, Dryer, Microwave, Humidifier
- Laundry: Gas Dryer Hookup, Electric Dryer Hookup
Features
- 1st Floor Full Bath
- Basement: Partially Finished,Partial
Interior area
- Total structure area: 1,950
- Total interior livable area: 1,508 sqft
- Finished area below ground: 442
Property
Parking
- Total spaces: 1
- Parking features: Garage Door Opener, On Site, Attached, Garage
- Attached garage spaces: 1
- Has uncovered spaces: Yes
Accessibility
- Accessibility features: No Disability Access
Features
- Stories: 1
- Patio & porch: Patio
- Fencing: Fenced
Lot
- Size: 7,750 sqft
- Dimensions: 62 X 125
- Features: Mature Trees, Landscaped
Details
- Parcel number: 1435426007
- Special conditions: None
- Other equipment: Ceiling Fan(s)
Construction
Type & style
- Home type: SingleFamily
- Architectural style: Ranch
- Property subtype: Single Family Residence
Materials
- Aluminum Siding
Condition
- New construction: No
- Year built: 1967
Utilities & green energy
- Sewer: Public Sewer
- Water: Public
Community & neighborhood
Location
- Region: Bloomington
- Subdivision: Lincolnwood
Other
Other facts
- Listing terms: Conventional
- Ownership: Fee Simple
Price history
| Date | Event | Price |
|---|---|---|
| 3/7/2025 | Sold | $215,000-1.8%$143/sqft |
Source: | ||
| 2/8/2025 | Pending sale | $218,900$145/sqft |
Source: | ||
| 1/9/2025 | Price change | $218,900-0.5%$145/sqft |
Source: | ||
| 12/20/2024 | Price change | $219,900-2.2%$146/sqft |
Source: | ||
| 12/4/2024 | Listed for sale | $224,900+92.2%$149/sqft |
Source: | ||
Public tax history
| Year | Property taxes | Tax assessment |
|---|---|---|
| 2024 | $3,499 +18.3% | $49,155 +18.8% |
| 2023 | $2,957 +6.9% | $41,384 +7.3% |
| 2022 | $2,767 +3.1% | $38,562 +2.6% |
Find assessor info on the county website
Neighborhood: 61704
Nearby schools
GreatSchools rating
- 5/10Stevenson Elementary SchoolGrades: K-5Distance: 0.2 mi
- 2/10Bloomington Jr High SchoolGrades: 6-8Distance: 1.6 mi
- 3/10Bloomington High SchoolGrades: 9-12Distance: 1.5 mi
Schools provided by the listing agent
- Elementary: Stevenson Elementary
- Middle: Bloomington Jr High School
- High: Bloomington High School
- District: 87
Source: MRED as distributed by MLS GRID. This data may not be complete. We recommend contacting the local school district to confirm school assignments for this home.

Get pre-qualified for a loan
At Zillow Home Loans, we can pre-qualify you in as little as 5 minutes with no impact to your credit score.An equal housing lender. NMLS #10287.

