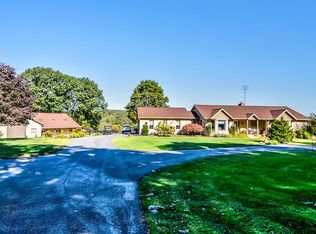Sold for $800,000
$800,000
1312 Rock Ridge Rd, Jarrettsville, MD 21084
5beds
3,072sqft
Single Family Residence
Built in 2021
4.82 Acres Lot
$800,100 Zestimate®
$260/sqft
$4,868 Estimated rent
Home value
$800,100
$760,000 - $840,000
$4,868/mo
Zestimate® history
Loading...
Owner options
Explore your selling options
What's special
Welcome to your private retreat in the heart of Jarrettsville! Nestled on just under 5 wooded acres, this nearly new (built in 2020) custom home offers the perfect blend of luxury, space, and serenity. Featuring 5 spacious bedrooms and 3.5 baths, this home is thoughtfully designed for comfort and convenience. The first-floor primary suite includes a private study and dedicated laundry room, while each upstairs bedroom boasts its own walk-in closet. The open-concept layout provides seamless flow throughout the main level, anchored by a gourmet kitchen and an inviting family room. Enjoy the outdoors with two decks—one just off the main house with a patio, perfect for entertaining, and the second connected to the beautiful above-ground pool, creating a great space for summer fun and relaxation. A 3-car garage, multiple-car driveway, and a whole-house generator offer both function and peace of mind. The fully finished basement includes a kitchenette, ideal for guests or multi-generational living. Don’t miss this rare opportunity to own a like-new home with room to roam, total privacy, and high-end features throughout.
Zillow last checked: 8 hours ago
Listing updated: January 12, 2026 at 05:13am
Listed by:
Rob Commodari 410-262-7396,
EXP Realty, LLC,
Listing Team: The Commodari Group Of Exp Realty
Bought with:
Chelsea Botley, RSR004431
Cummings & Co. Realtors
Source: Bright MLS,MLS#: MDHR2042994
Facts & features
Interior
Bedrooms & bathrooms
- Bedrooms: 5
- Bathrooms: 4
- Full bathrooms: 3
- 1/2 bathrooms: 1
- Main level bathrooms: 2
- Main level bedrooms: 1
Primary bedroom
- Level: Main
Bedroom 2
- Level: Upper
Bedroom 3
- Level: Upper
Bedroom 4
- Level: Upper
Bedroom 5
- Level: Lower
Breakfast room
- Level: Main
Dining room
- Level: Main
Exercise room
- Level: Lower
Family room
- Level: Main
Foyer
- Level: Main
Kitchen
- Features: Granite Counters
- Level: Main
Loft
- Level: Upper
Recreation room
- Level: Lower
Study
- Level: Main
Heating
- Forced Air, Electric, Propane
Cooling
- Ceiling Fan(s), Central Air, Electric
Appliances
- Included: Dishwasher, Disposal, Dryer, Exhaust Fan, Refrigerator, Cooktop, Washer, Water Heater, Electric Water Heater
- Laundry: Main Level
Features
- Flooring: Carpet, Luxury Vinyl, Vinyl
- Basement: Finished
- Number of fireplaces: 1
- Fireplace features: Wood Burning
Interior area
- Total structure area: 5,062
- Total interior livable area: 3,072 sqft
- Finished area above ground: 3,072
- Finished area below ground: 0
Property
Parking
- Total spaces: 7
- Parking features: Garage Faces Side, Asphalt, Attached, Driveway
- Attached garage spaces: 3
- Uncovered spaces: 4
Accessibility
- Accessibility features: None
Features
- Levels: Three
- Stories: 3
- Has private pool: Yes
- Pool features: Above Ground, Private
Lot
- Size: 4.82 Acres
Details
- Additional structures: Above Grade, Below Grade
- Parcel number: 1304093747
- Zoning: AG
- Special conditions: Standard
Construction
Type & style
- Home type: SingleFamily
- Architectural style: Colonial
- Property subtype: Single Family Residence
Materials
- Stone, Vinyl Siding
- Foundation: Other
- Roof: Architectural Shingle
Condition
- Excellent
- New construction: No
- Year built: 2021
Utilities & green energy
- Electric: Circuit Breakers
- Sewer: Private Sewer
- Water: Well
Community & neighborhood
Location
- Region: Jarrettsville
- Subdivision: None Available
Other
Other facts
- Listing agreement: Exclusive Right To Sell
- Ownership: Fee Simple
Price history
| Date | Event | Price |
|---|---|---|
| 1/9/2026 | Sold | $800,000-2.9%$260/sqft |
Source: | ||
| 12/12/2025 | Pending sale | $824,000$268/sqft |
Source: | ||
| 8/18/2025 | Contingent | $824,000$268/sqft |
Source: | ||
| 7/16/2025 | Price change | $824,000-2.9%$268/sqft |
Source: | ||
| 5/28/2025 | Listed for sale | $849,000+414.5%$276/sqft |
Source: | ||
Public tax history
| Year | Property taxes | Tax assessment |
|---|---|---|
| 2025 | $6,709 +6.2% | $620,433 +7% |
| 2024 | $6,320 +3.9% | $579,900 +3.9% |
| 2023 | $6,084 +4% | $558,200 -3.7% |
Find assessor info on the county website
Neighborhood: 21084
Nearby schools
GreatSchools rating
- 8/10North Bend Elementary SchoolGrades: PK-5Distance: 1.1 mi
- 6/10North Harford Middle SchoolGrades: 6-8Distance: 3.2 mi
- 6/10North Harford High SchoolGrades: 9-12Distance: 3.4 mi
Schools provided by the listing agent
- District: Harford County Public Schools
Source: Bright MLS. This data may not be complete. We recommend contacting the local school district to confirm school assignments for this home.

Get pre-qualified for a loan
At Zillow Home Loans, we can pre-qualify you in as little as 5 minutes with no impact to your credit score.An equal housing lender. NMLS #10287.
